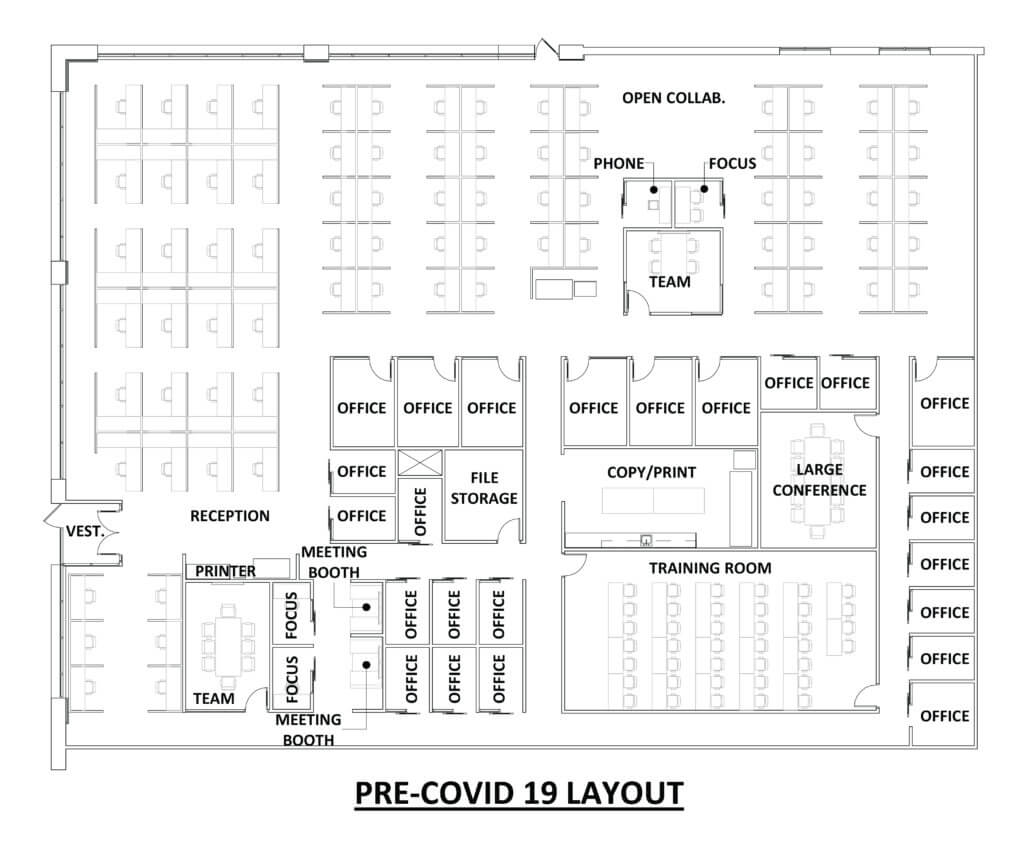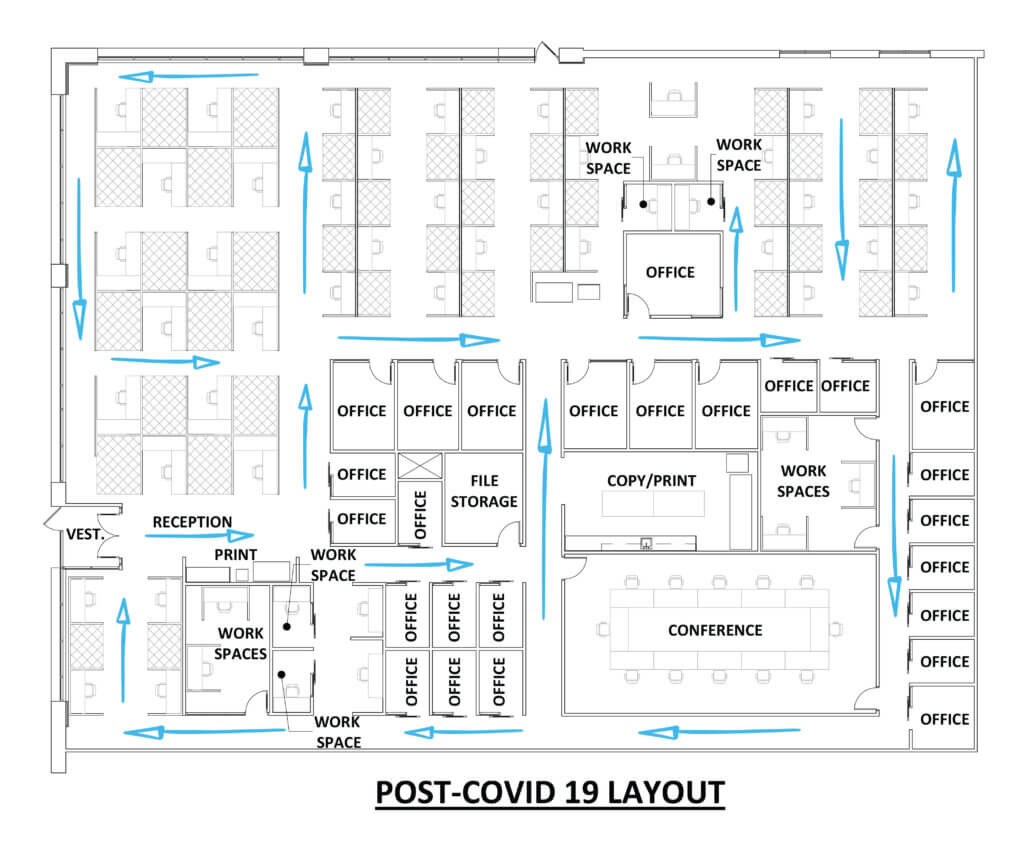The world is changing rapidly and we are beginning to understand that the office spaces we left many weeks ago cannot look the same when we return. At Mohagen Hansen, we pride ourselves on being agile; acting, understanding and always improving. As companies move back to their office space we believe agility will be key to making individuals and companies stronger.
Our team identifies the transition back into offices as a staged process. As we begin to plan and strategize for this, it will be imperative to understand that employees must feel safe in the environment, and realize there will be a range of comfort levels among individuals, and many may not feel safe even after the executive order has been lifted. By reviewing potential layout and flow options for your space now, your company can proactively move toward a safe and efficient work environment.
We’ve created a list of both short- and long-term modifications that can be made for a successful transition back into the office.
Short-Term Considerations
First and foremost, companies must integrate social distancing in a variety of ways – creating six-foot distance boundaries, moving about the office in one direction, wearing protective masks and sanitizing rigorously.
Increase employee spacing and decrease density within your office
- Introduction of phased in-office shifts of 20%-50% full staff
- Locate staff in every other workstation
- Use former meeting areas (conference rooms, huddle rooms, phone rooms) as individual workspaces
- Consider geometry of workstations relative to one another – position employees to face in opposite directions
- Establish one-way circulation patterns where possible, identified with flooring or signage
Introduce thoughtful screening/separation where needed without eliminating light and ability to collaborate
- Add translucent/clear screen barriers to just over-head height (sitting or standing)
- Locate plants and freestanding furniture or movable dividers in ways that create space boundaries and give cues to circulation paths through open areas with multiple uses
- Conduct team meetings/collaboration virtually within the office or in open areas and possibly standing for distancing and well-being
Establish increased and more visible office cleaning
- Introduce more frequent cleaning during the workday (not after hours) – for cleaning and disinfecting
- Provide sanitation caddies or kiosks throughout the office with supplies for employees to clean spaces on their own
- Suggest “clean-in and clean-out” policies for staff to follow in spaces where they work and/or meet
- Record when spaces were last cleaned and by whom – make these records easily visible/searchable
Long-Term Considerations
- Open office concepts are likely to remain, but will require greater spacing between workstations, and new screen panel configurations
- Some degree of remote working is likely to remain at a higher level than pre-COVID-19
- Changes to HVAC systems and air filtration systems may be implemented
- Introduction of easy to clean materials, while maintaining comfort
- Continued step-up in workspace sanitation, including potential “mud room” concept – an office entry space to leave coat, wash hands, etc. on the way in and the way out
- Best practices and responses to this pandemic are changing daily – we all need to be aware and remain flexible to respond in ways that best benefit of our employees, company and workforce as a whole
Below is an example of a recently completed office space that post-COVID 19 will be specifically challenging due to the vast amount of work stations and offices required to fit in the space. Our team developed a potential new layout for this plan, which addresses our list of short-term considerations.
This first plan is a typical, pre-COVID-19 workspace, with side-by-side workstations, multiple conference rooms and two-way corridor traffic.
This second plan is the same workplace, employing a potential post-COVID-19 solution, with workstations occupied every-other, conference and phone rooms repurposed into individual workspaces, and one way traffic throughout the corridors.
We are currently developing these types of scenarios for other clients to understand their specific needs to ensure a smooth and safe transition back into their offices. If your company would like more information on this service or to discuss a plan best for your company, please contact Paul Carr or Haley Stofferahn.
Although this is a time of uncertainty, we know with proper planning and agility we will all come out of this stronger together.

















