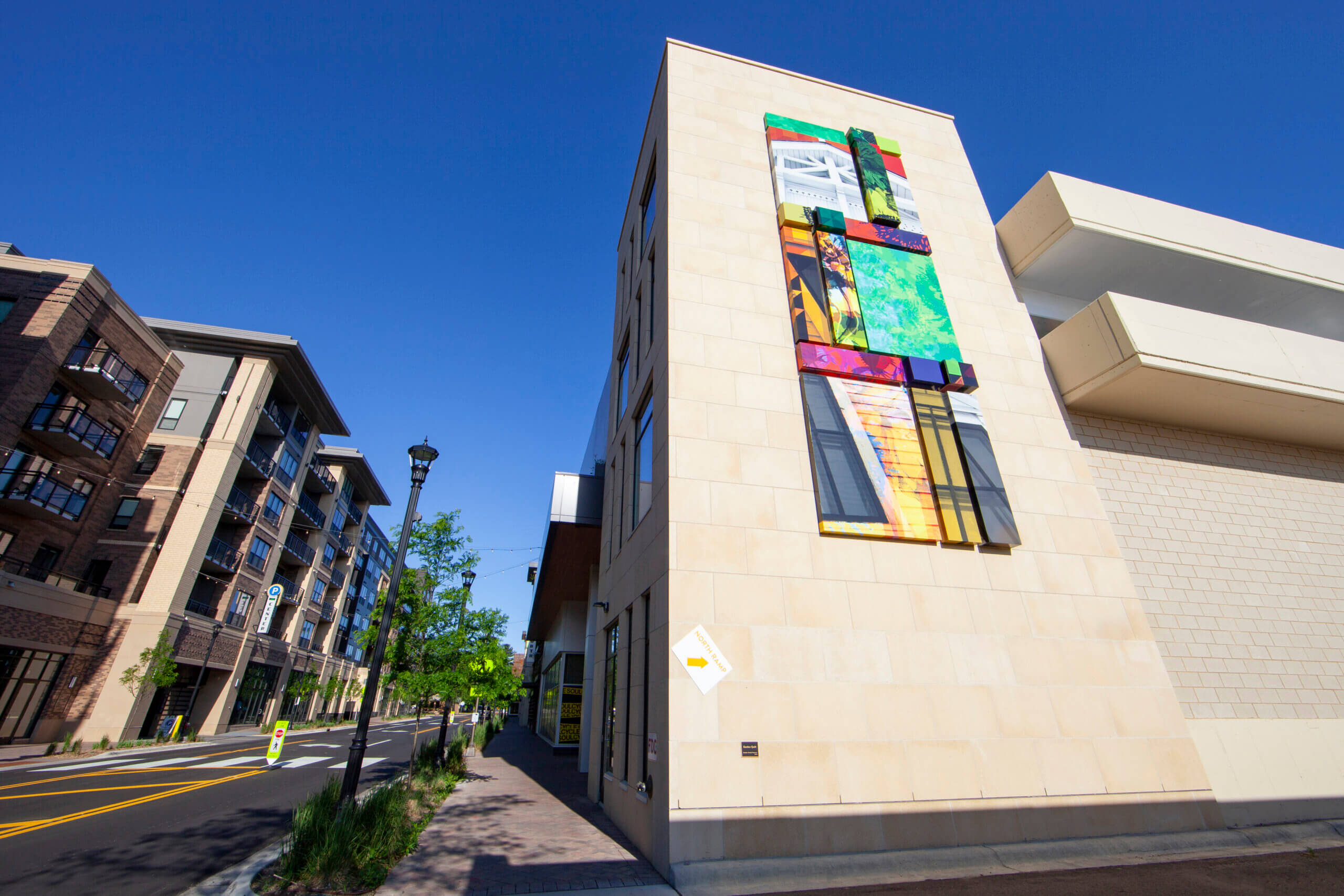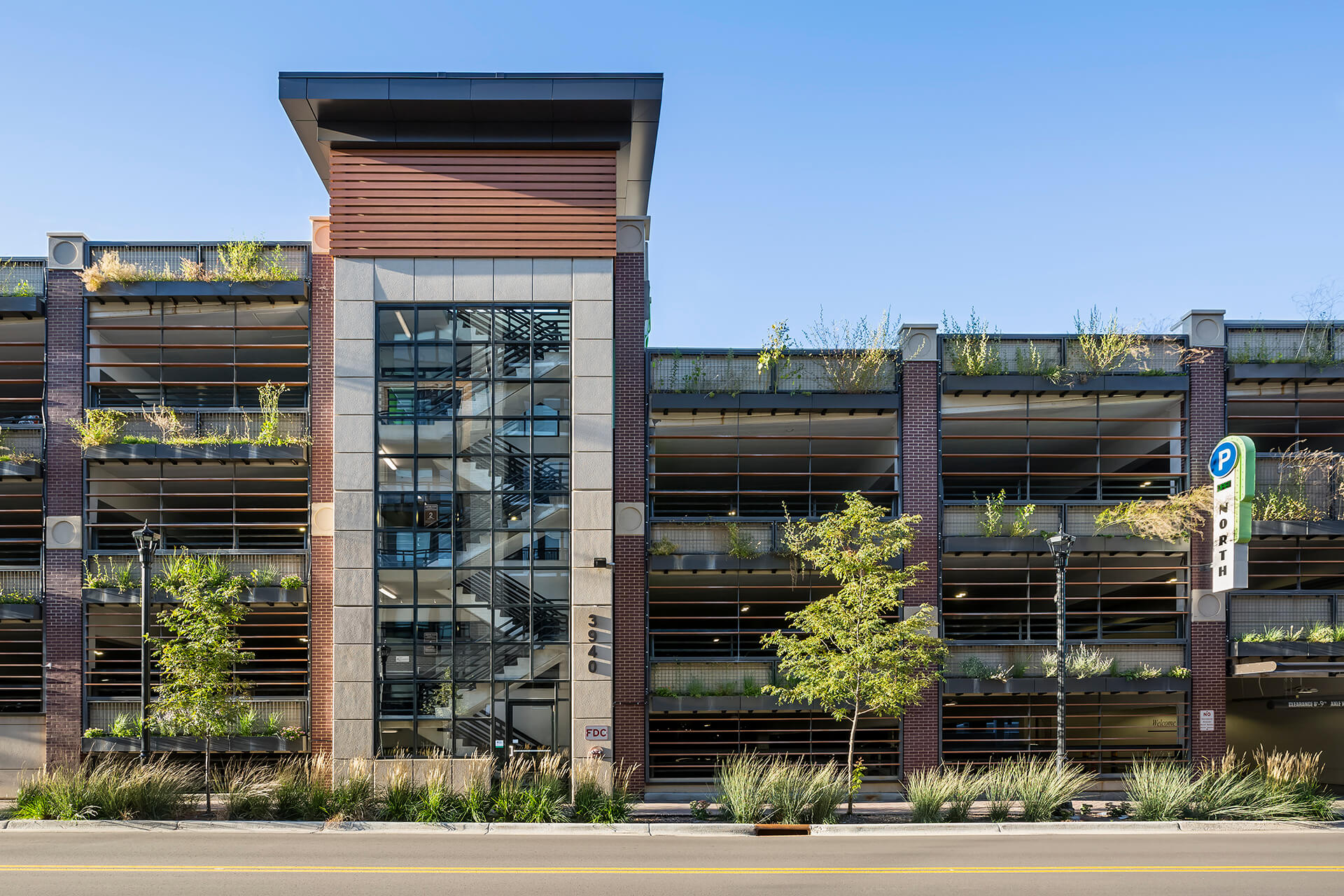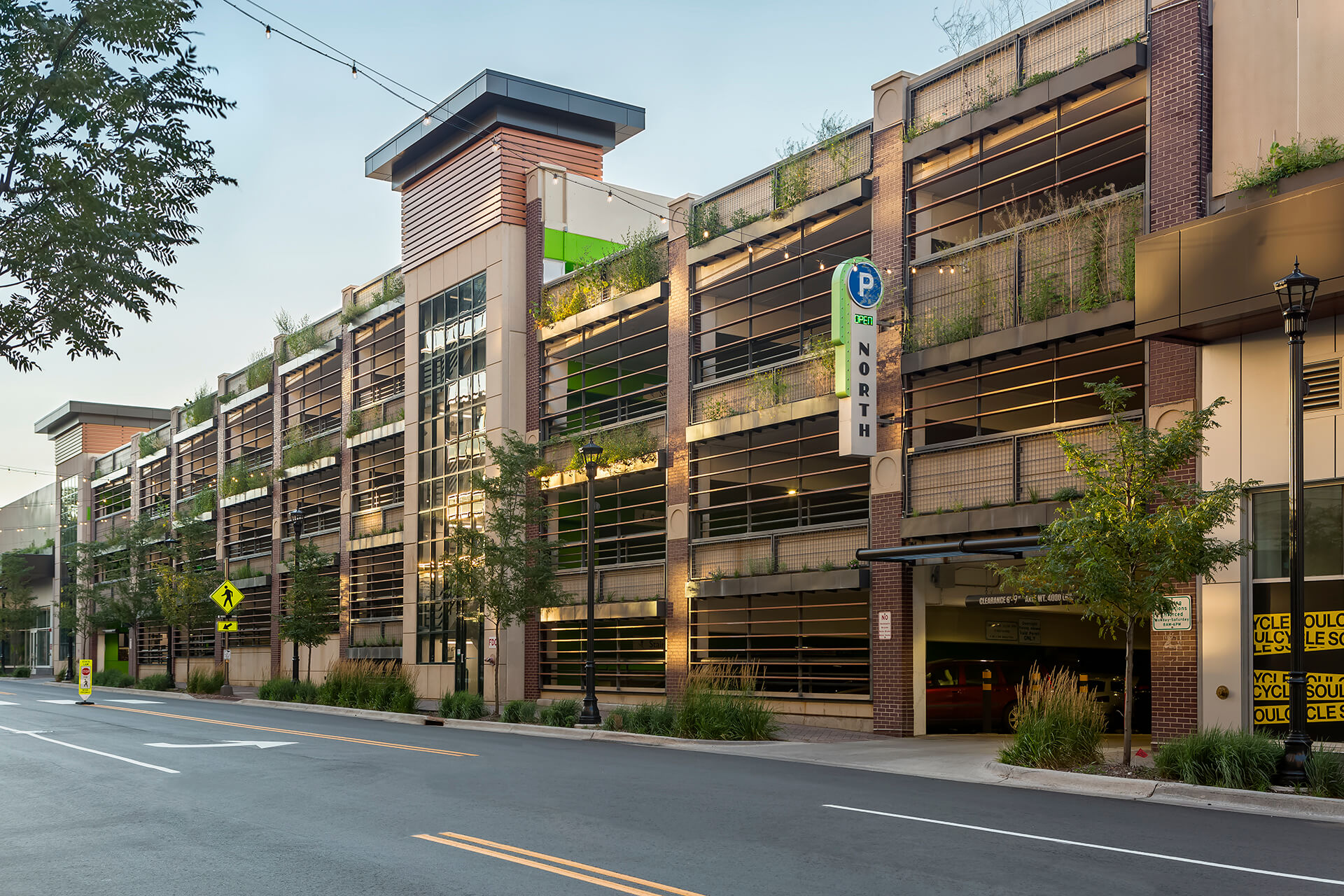
Mohagen Hansen Architecture | Interiors provided planning and architecture services, and the coordination of consultant services for the design of a new mixed-use development in the popular 50th and France area within Edina, MN. The development includes multi-family housing, retail and an outdoor plaza space and underground parking for the housing component. Paramount to the success of the overall projects is the renovation of an existing parking ramp to service the retail clientele.
The first phase of the project was the renovation of an existing 3-story ramp which was designed with cast in place concrete with a single story vertical expansion and a horizontal expansion of both ends at each floor. The design solution also included the addition of retail shells in the horizontal expansion to provide for future retail/ mixed-use options. The parking garage is 181,849 gsf, to accommodate 547 parking stalls. The renovated ramp which was completed 3 weeks ahead of schedule, doubles the number of parking stalls available to visitors. An attractive facade softens the look of the ramp which is in keeping with the primary goal of the new development – to increase the vibrancy and walkability of the area.

















