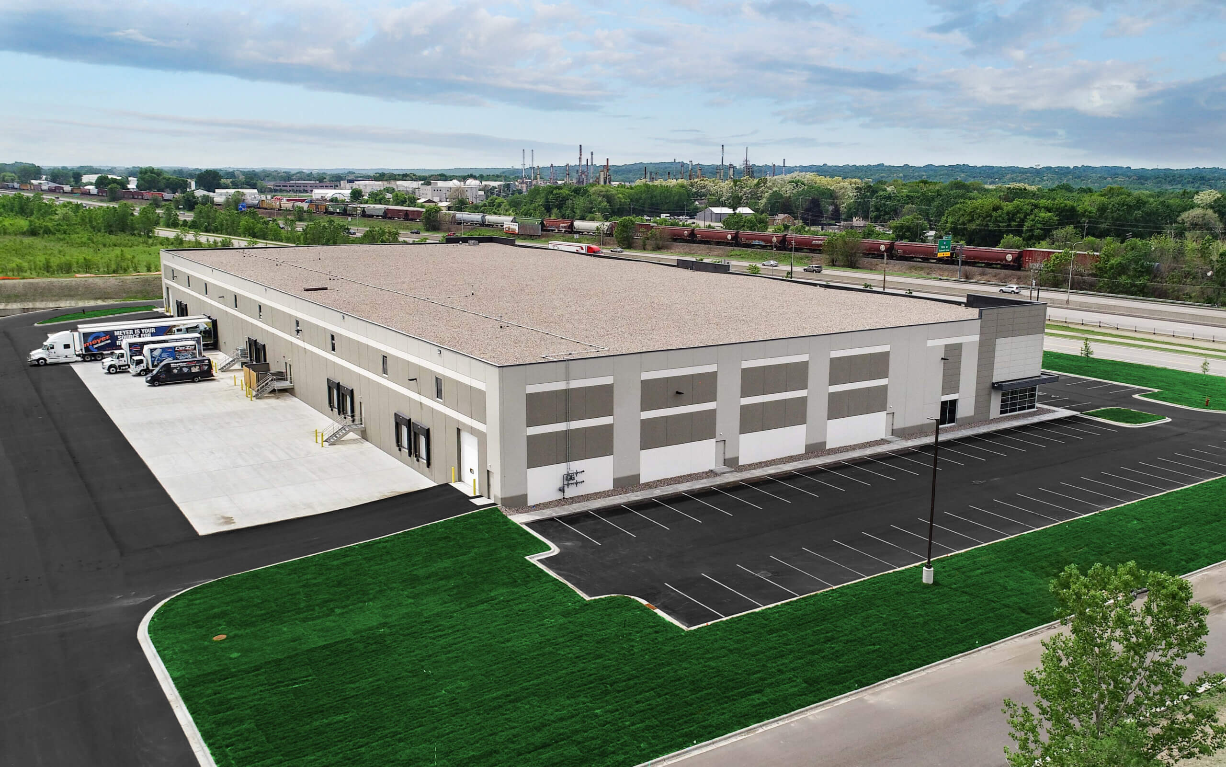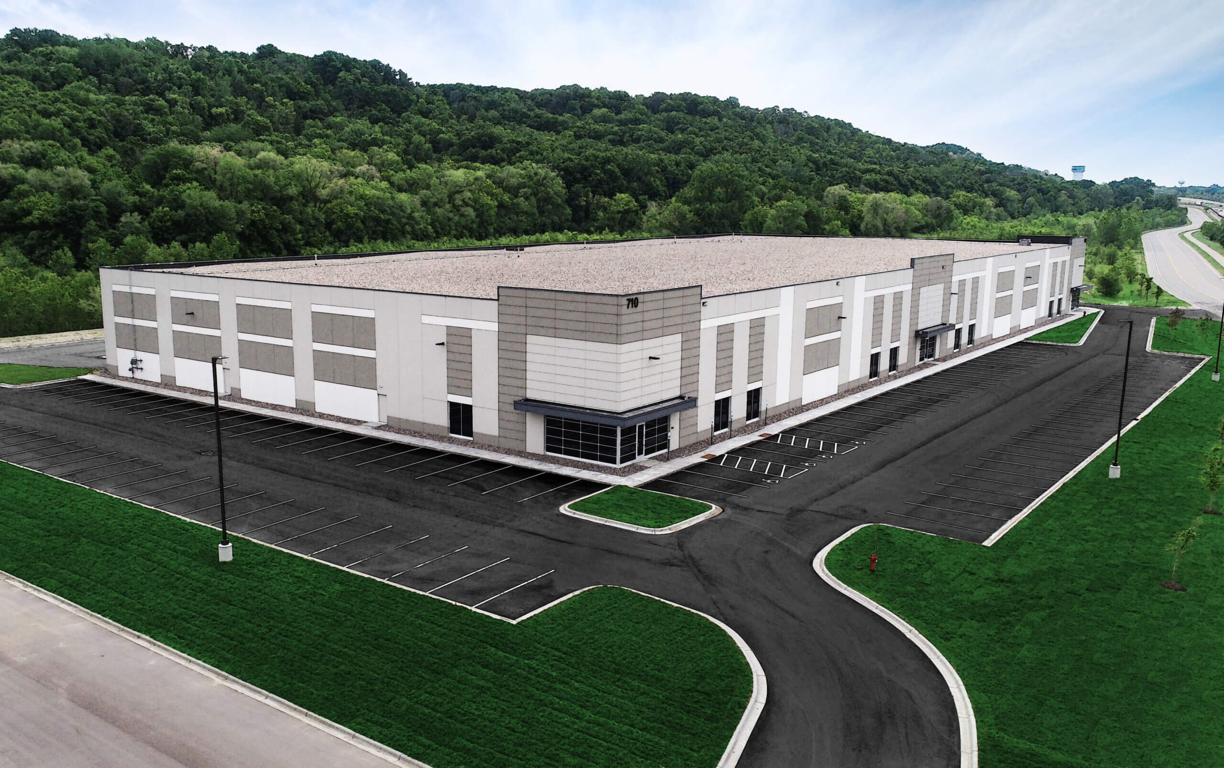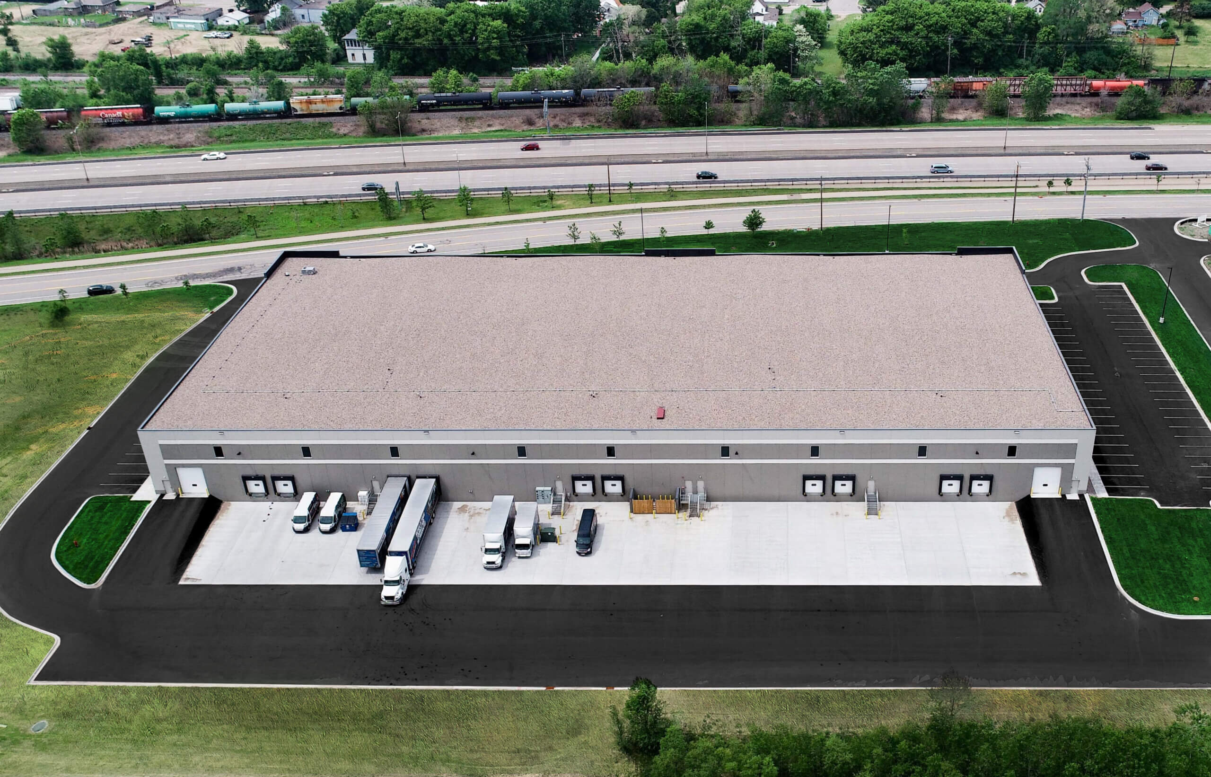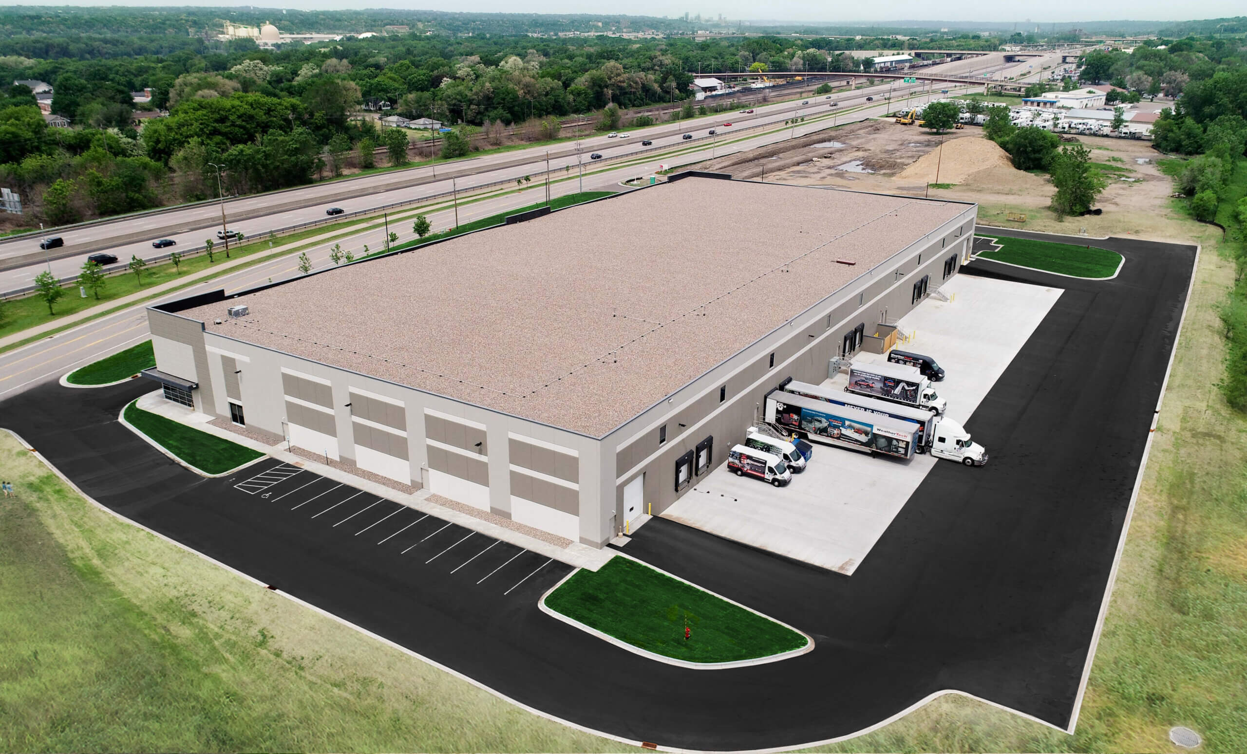Valley View Business Center
Client
Scannell Properties
Location
Shakopee, MN
SQ Footage
136,000 sq. ft.

Mohagen Hansen Architecture | Interiors was selected by Scannell Properties to design the third building located on the 36-acre industrial park site named Valley View Business Center. This speculative, multi-tenant office/warehouse facility is conveniently located off Highway 101 and only minutes from Highway 169. It is strategically located to provide tenants with excellent access to/from the greater Twin Cities Metro area. The location and siting of the building also offer optimal visibility and access.
The building was developed With 32’ clear height ceilings to accommodate high bay warehousing capabilities as well as space for manufacturing processes. The building includes 11 loading docks for ease of delivery and distribution.


















