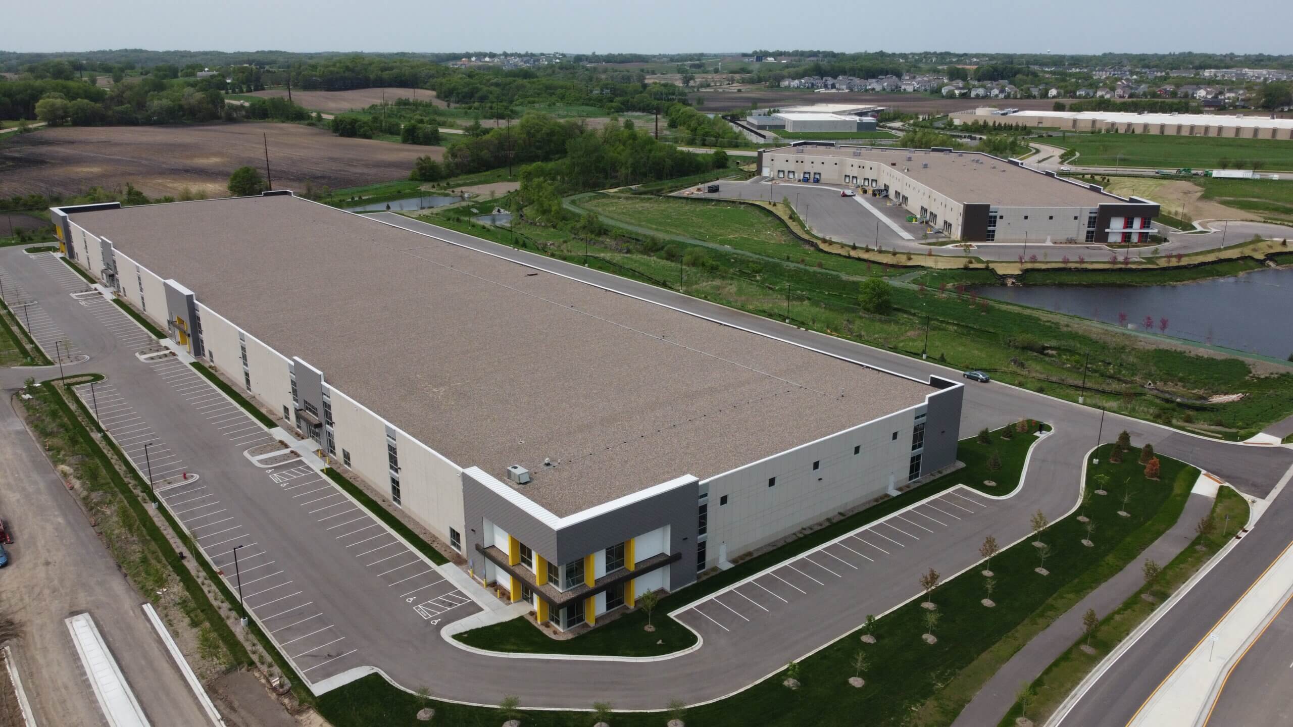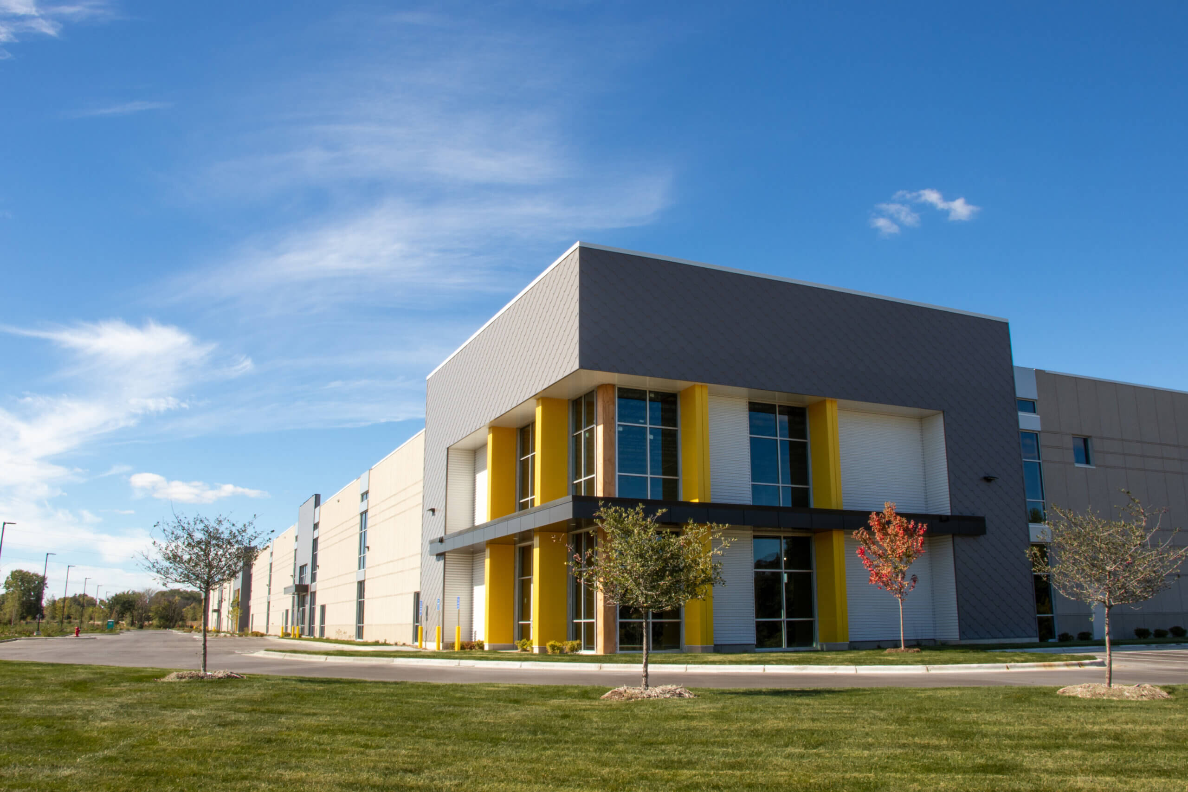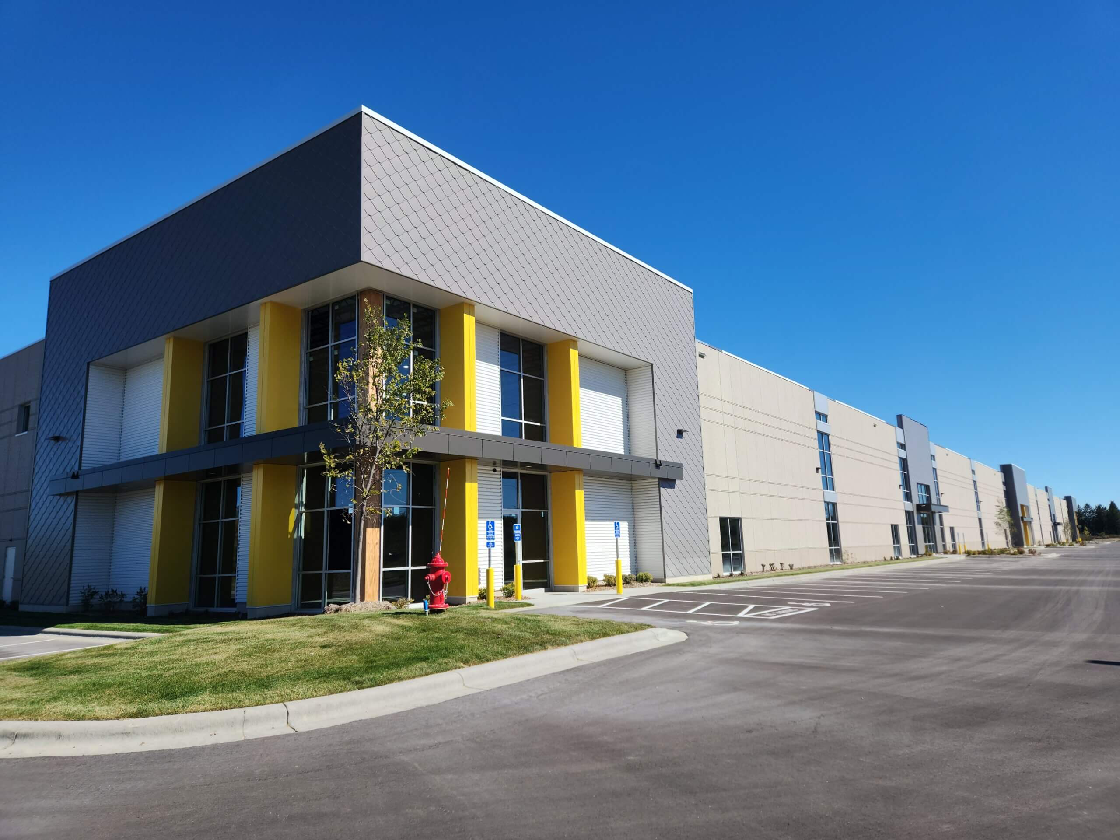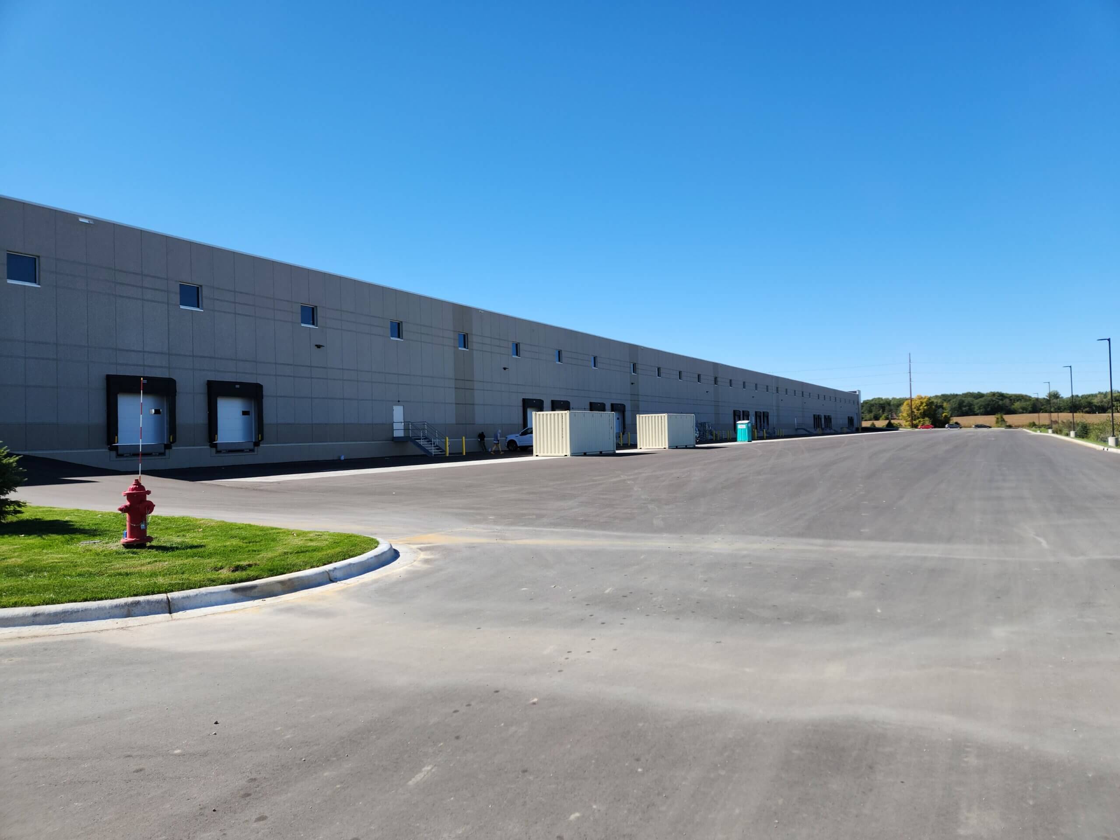
Chaska Creek Phase I is part of a $37.5 million, multi-building, office/warehouse development located at the intersection of Highway 212 and Engler Boulevard in Chaska, MN. This 168,000 sq. ft. building is the first phase industrial product developed with a goal to create a building centered on the health and wellness of the employees working in it. Positioned on the site to take advantage of views of the creek and other surrounding natural elements, a walking path and outdoor community spaces were also incorporated to promote nature as a respite from the workday. The building prominently sits on the site offering exposure and street presence. Offering abundant employee parking, Chaska Creek I was designed specifically for the high finish industrial tenant in search of a high-quality facility to call home for its operations and staff. A design priority was to incorporate higher quality finishes and materials into the building while enhancing the design concept with colors and textures. The design team was able to select finishes and materials that could meet that criteria while also being durable and easy to maintain.


















