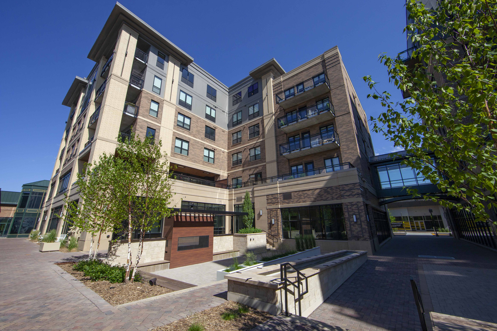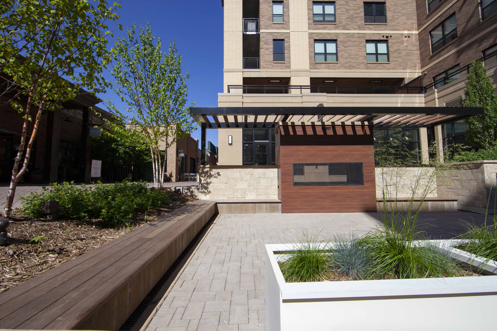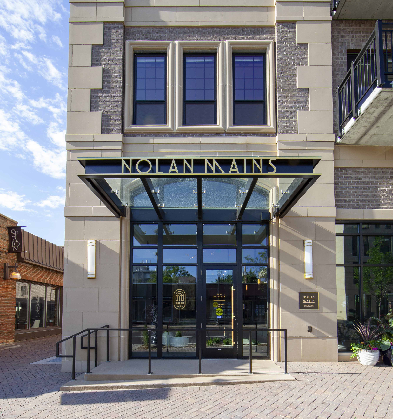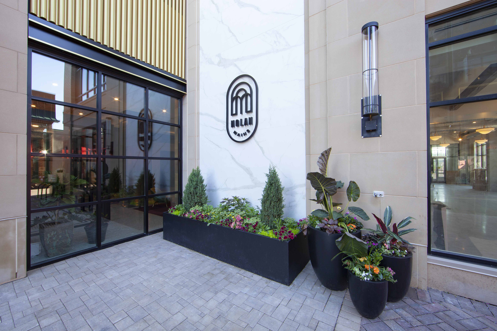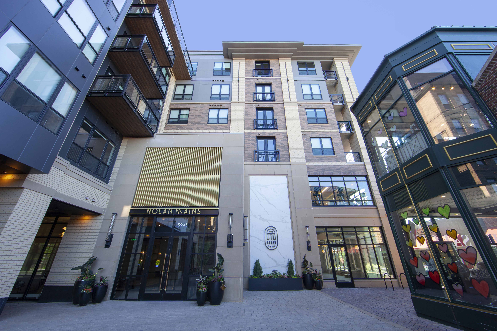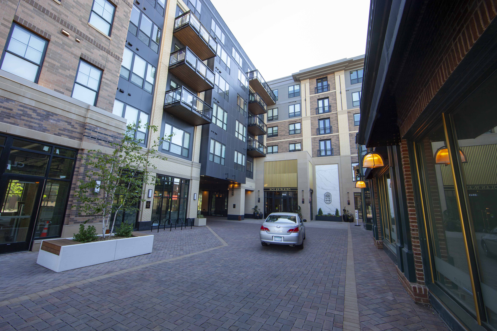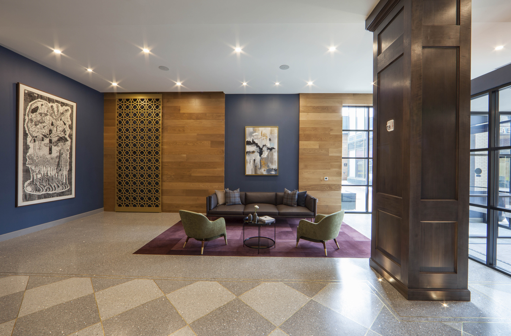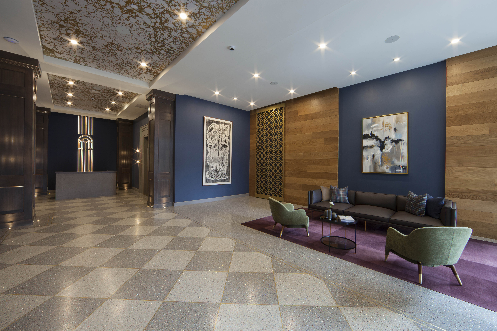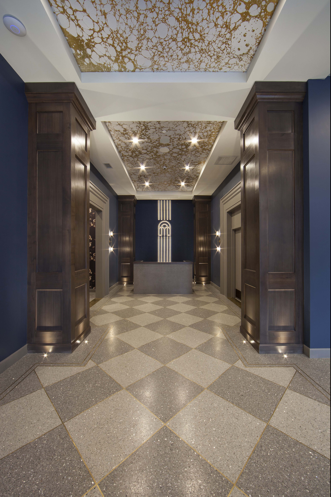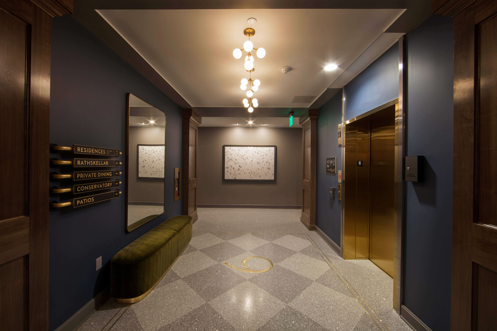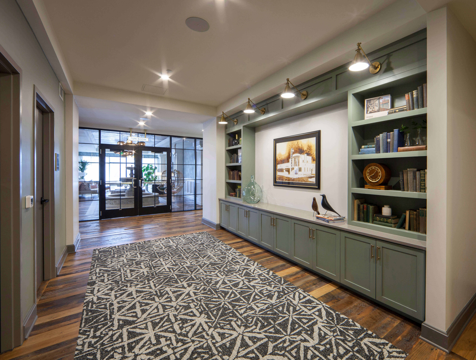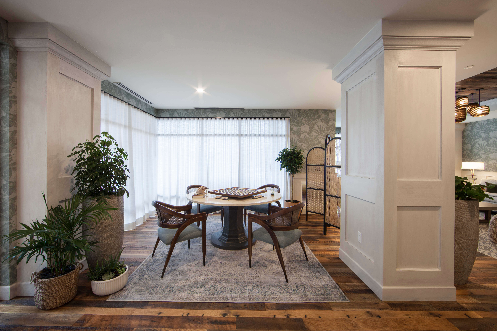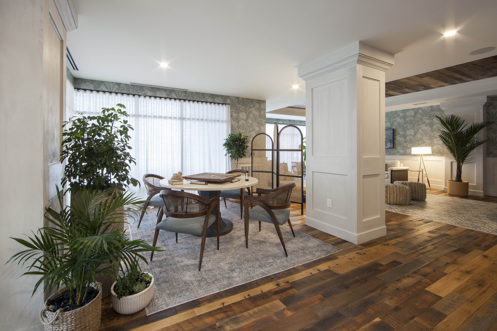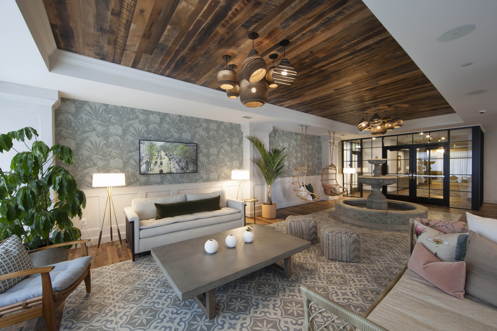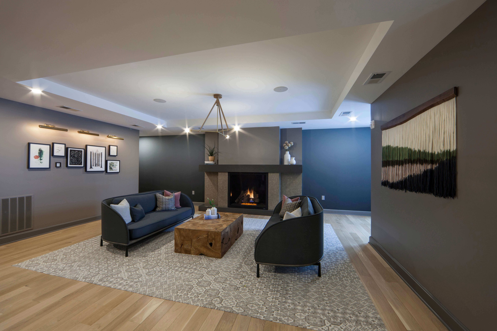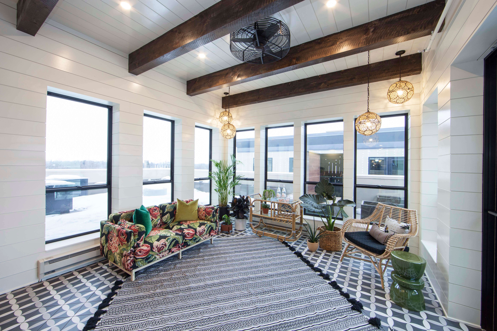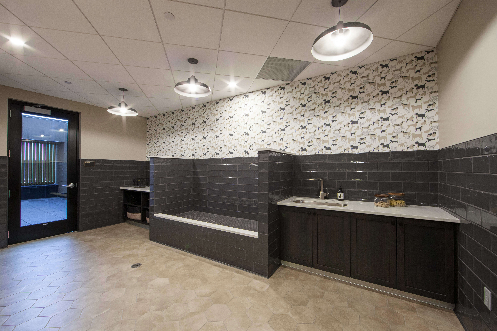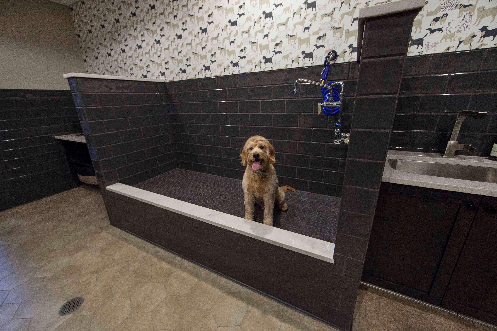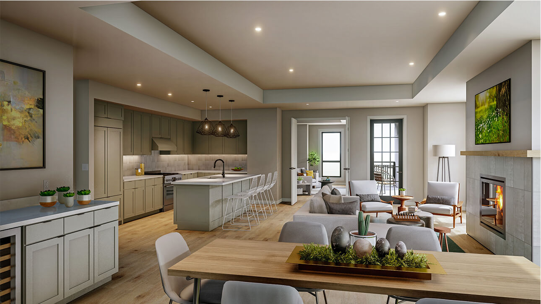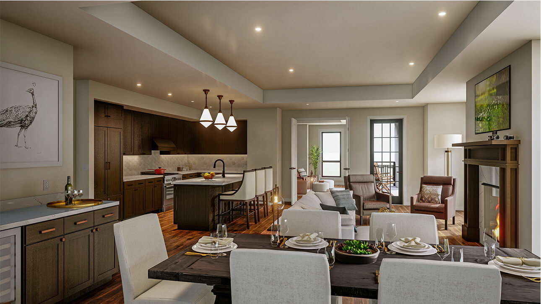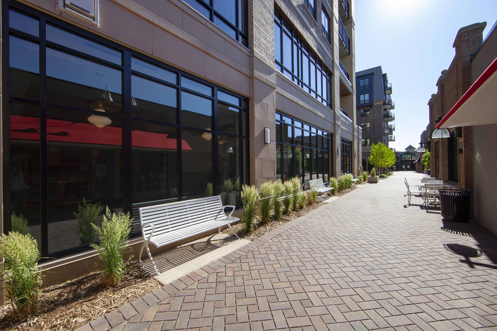2020 MREJ - Suburban Multifamily Category Winner
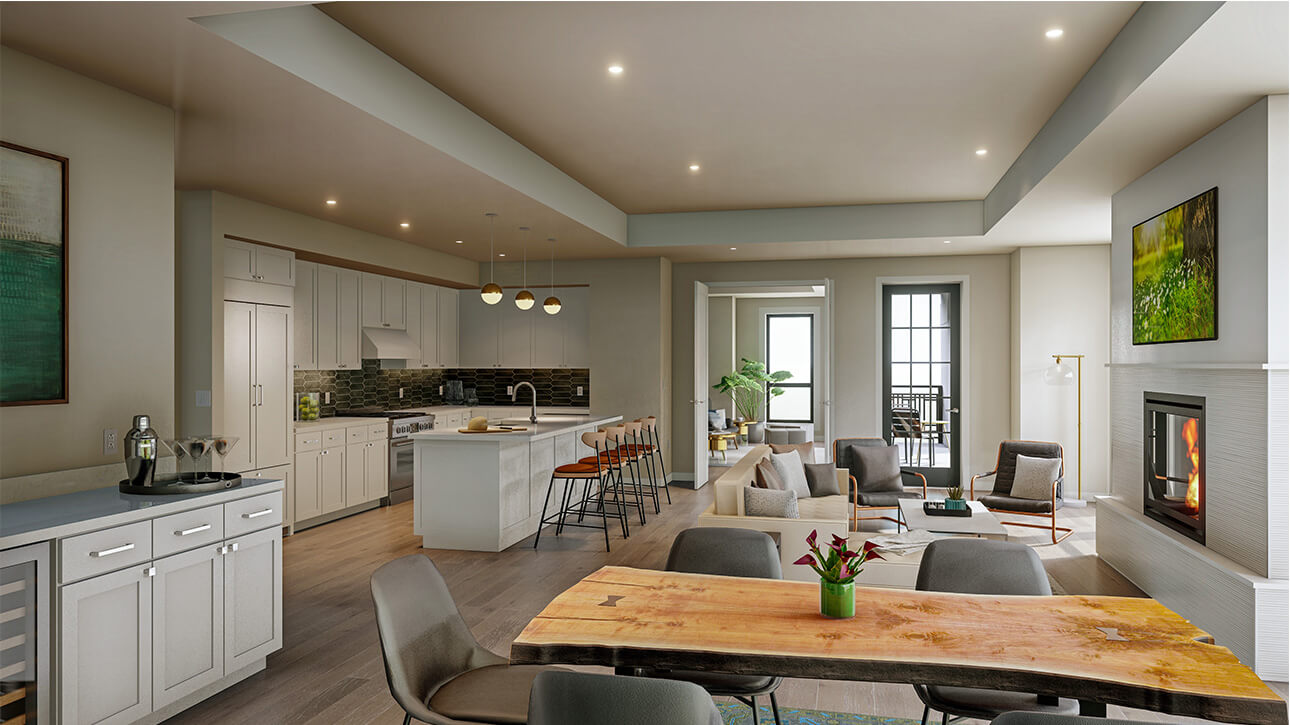
Nolan Mains is a new mixed-use development located in the bustling 50th & France shopping district in Edina, Minnesota. The project was designed starting with the site and the goal of extending the character and pedestrian connections of 50th and France thru the site. The project provides the 50th and France community with a large public outdoor, four season gathering space that will further activate this part of Edina and enhance the retail and pedestrian experience. The project features two levels of underground parking, over 32,000 sq.ft. of ground floor outdoor public space, ground floor retail and five floors of luxury apartments bringing the latest technology and amenities to the market. Nolan Mains offers studio, one, two, three and four-bedroom units ranging in size from 457 sq. ft. to 2,980 sq. ft. that emphasize multiple communal gathering spaces and open concept kitchens. The units were designed with three superior quality finish palettes that offer an elevated level of customization and luxury.
Unique amenity spaces include a lending library, sun room, sun deck, spa and fitness area, dog run with wash area, fireplace lounge, Rathskeller with poker table, bar and golf simulator, kitchen with dining space, conservatory, and outdoor patio, garden patio and a rooftop deck. Locally sourced art can be found throughout the new building as well as custom furniture pieces, making this apartment building a unique living experience.














