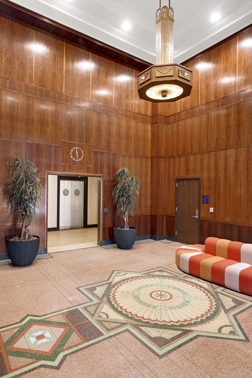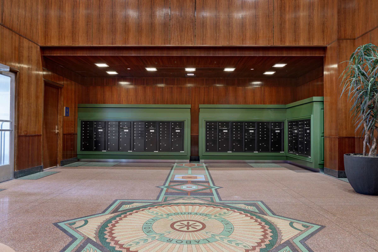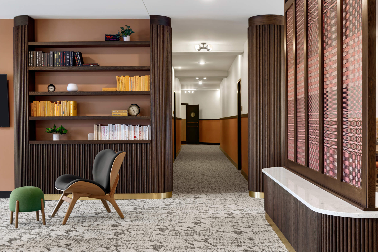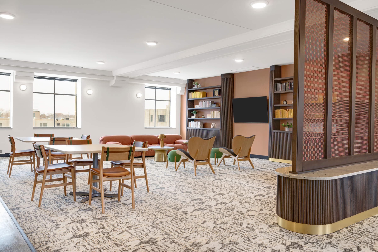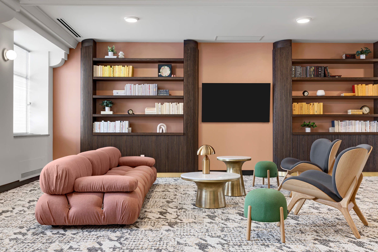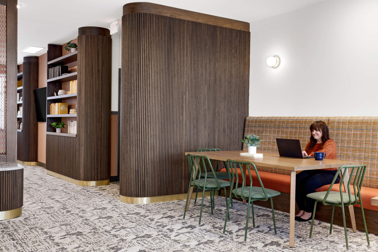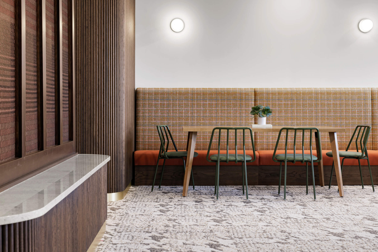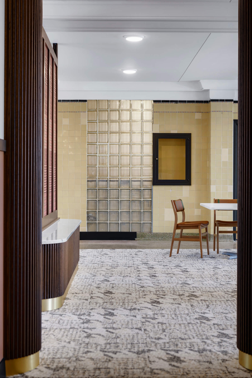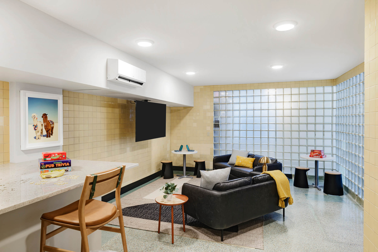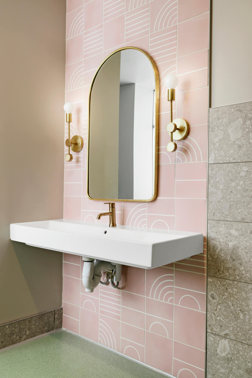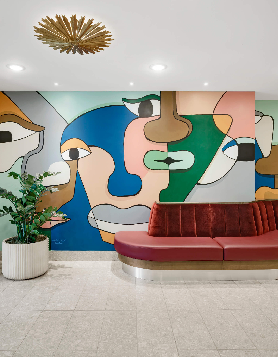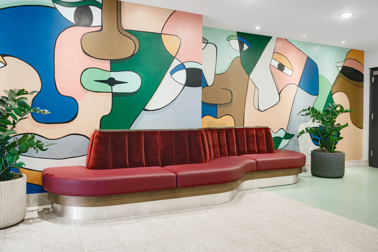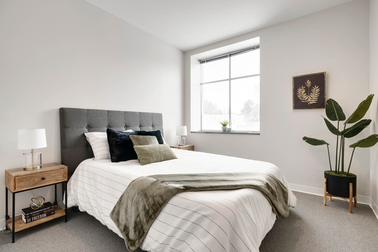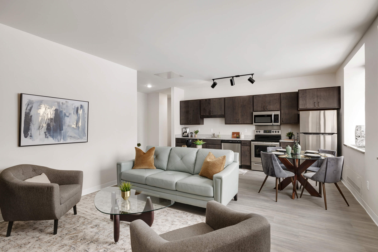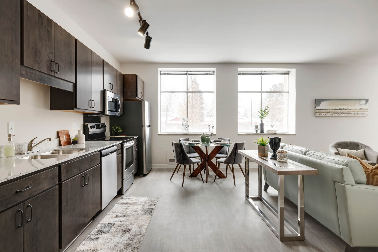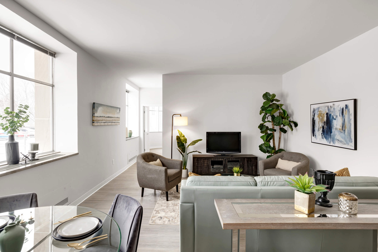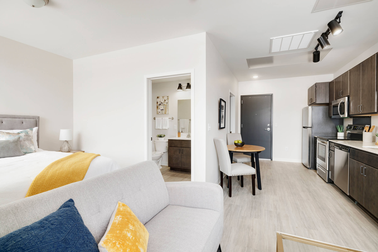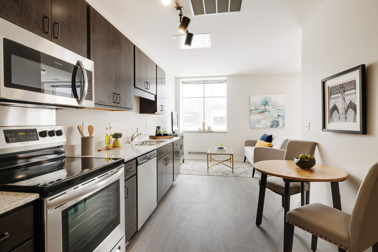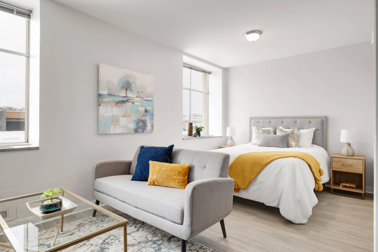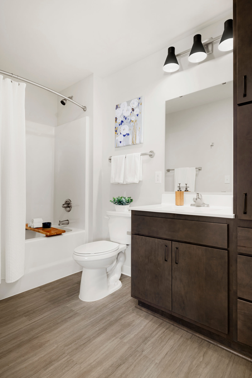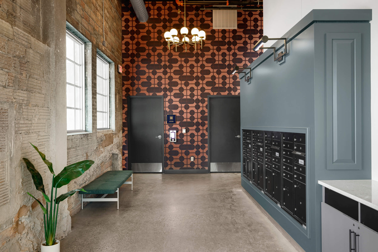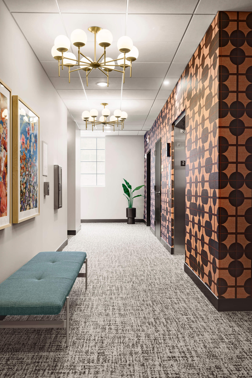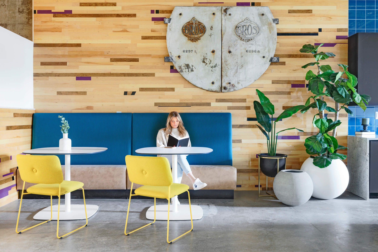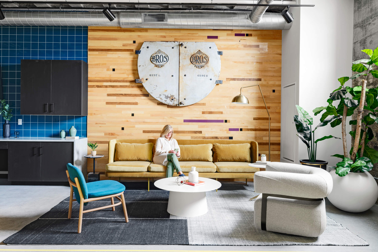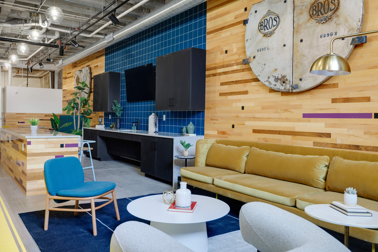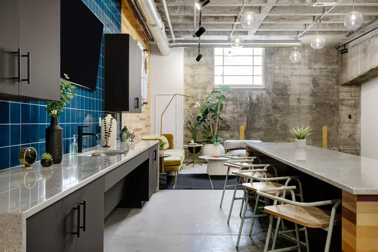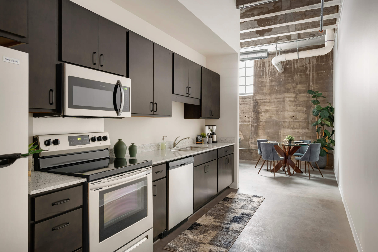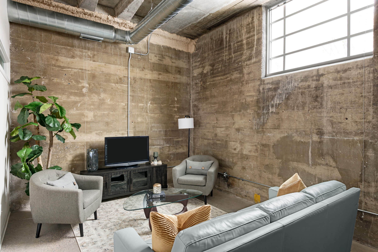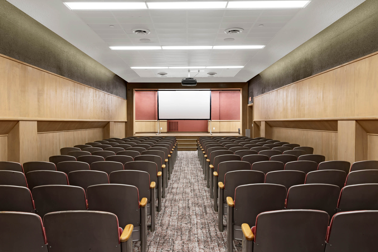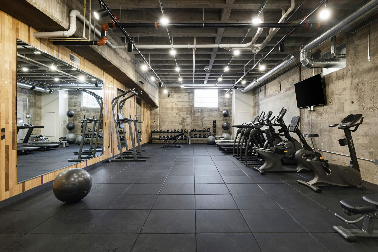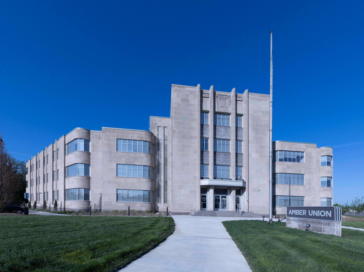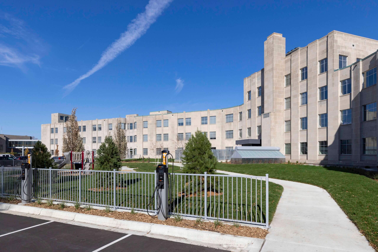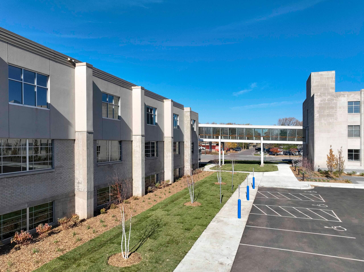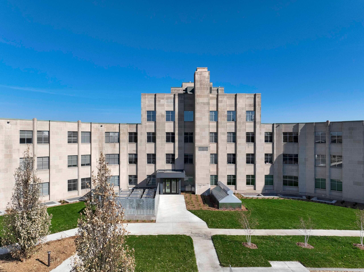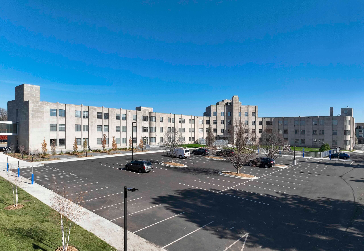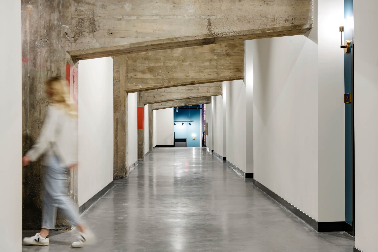
Mohagen Hansen Architecture | Interiors was selected to provide full-service architectural and interior design services for the redevelopment of a former historic office building to house the Amber Union Historic Residences. Amber Union Apartments offers 125 units, with a mix of studio, one-bedroom, two-bedroom, three-bedroom and four-bedroom apartments. Services included rehabilitation of the building exterior, such as cleaning and tuckpointing, along with modifications to the site landscape and building entry. On the interior, the design paid homage to the art deco era in which this structure was built and carried existing details throughout the concept. The apartments feature expansive windows, spacious floor plans, brand new appliances and finishes. Amber Union participates in an affordable housing program therefore, rent is fixed and does not adjust based on income.
The building provides amenities that incorporate the historic charm with art deco details, it includes a community room with full-sized shuffleboard, game room, fully-equipped fitness center, package lockers, skyway between buildings for climate controlled accessibility, resident lounge, outdoor grilling stations/picnic area, courtyard, and playground. Amber Union residents experience the warmth of rich historical character paired with modern amenities.














