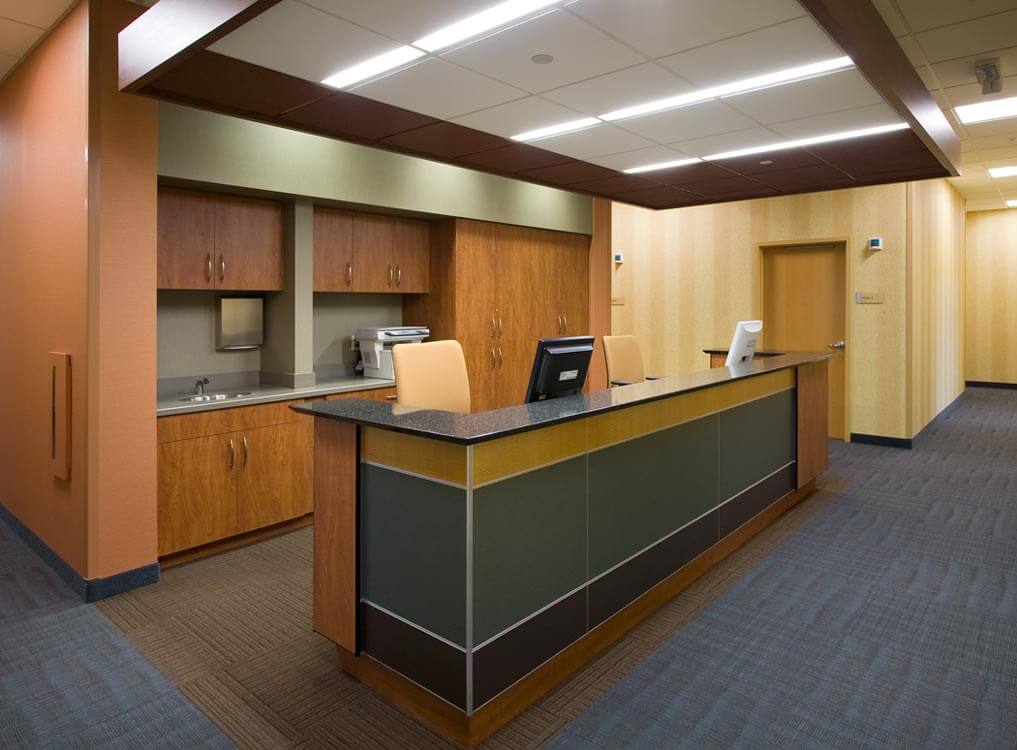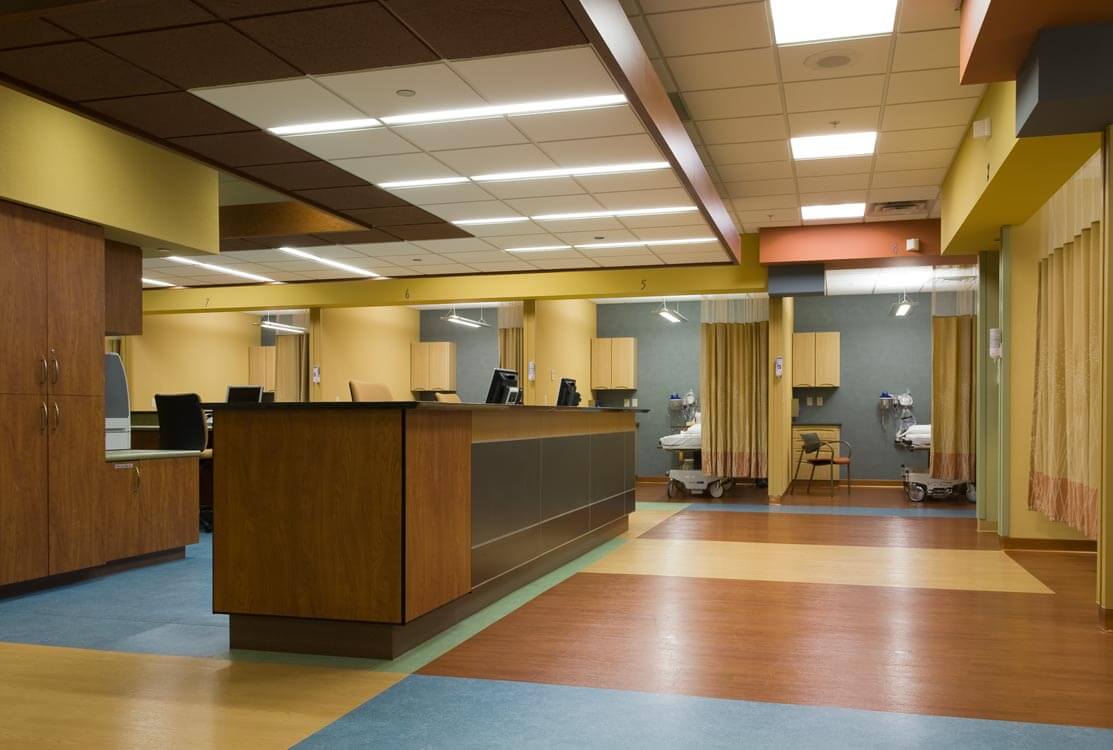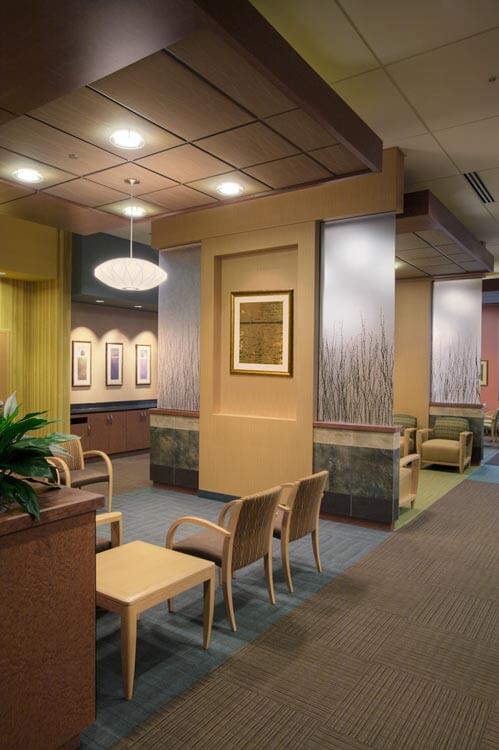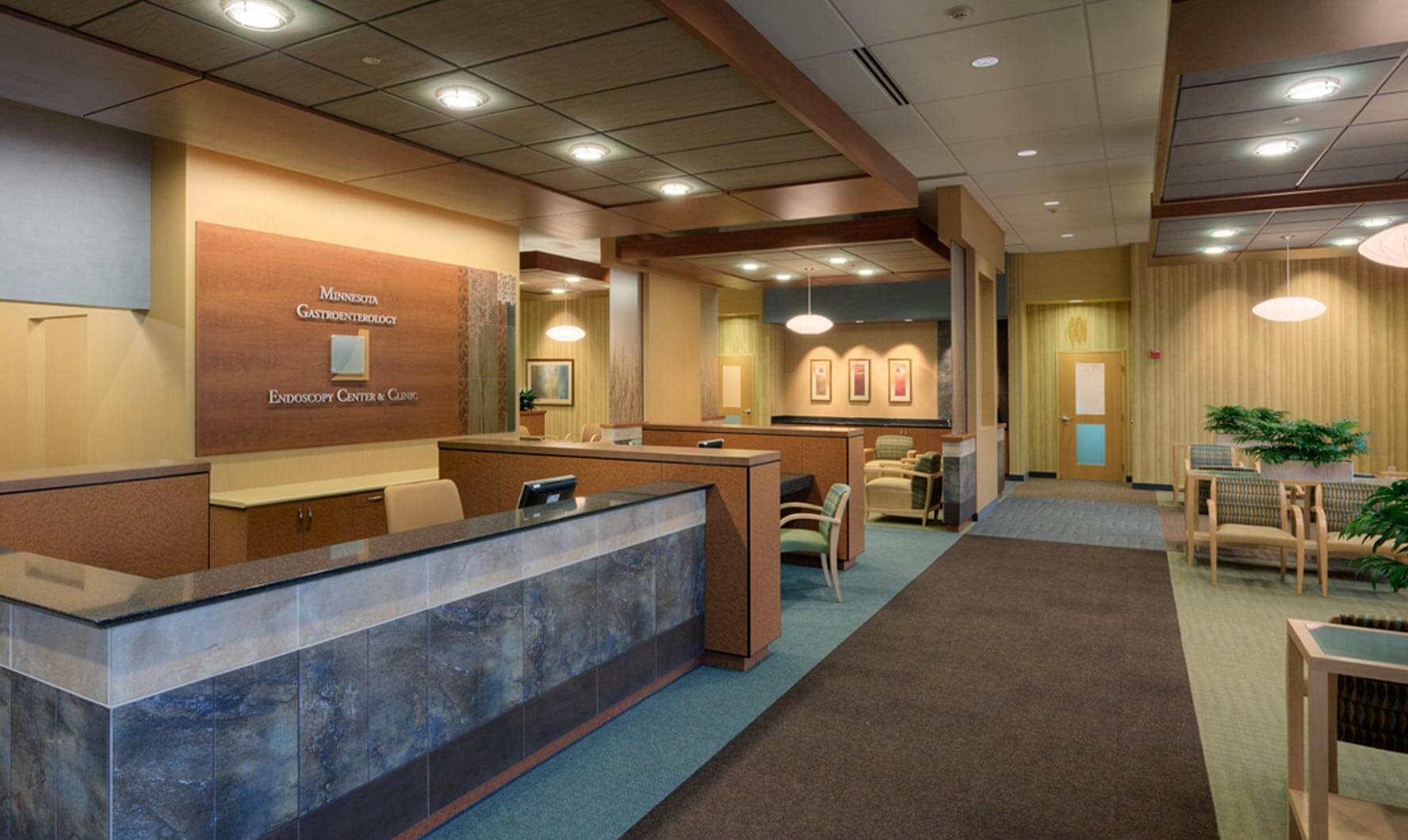3,662 sq. ft. Clinic

Located in an existing warehouse building, the design team was challenged with visually reducing the large scale of the space. By dropping down the 14’ ceilings, and hanging pendant fixtures they were able to create a more intimate feel in the reception and waiting area. The space offers a patient friendly environment through the use of a vibrant color palette, enhanced with natural elements such as cherry wood for increased warmth. The client requested an abundance of color which was achieved through large and small scale patterns in a variety of materials and textures. A custom tile mural located behind the reception desk as you enter, sets the tone for the overall design which incorporates trees and branches as visual cues to the natural environment. Branches can be found layered within resin panels which provide privacy in smaller seating areas.


















