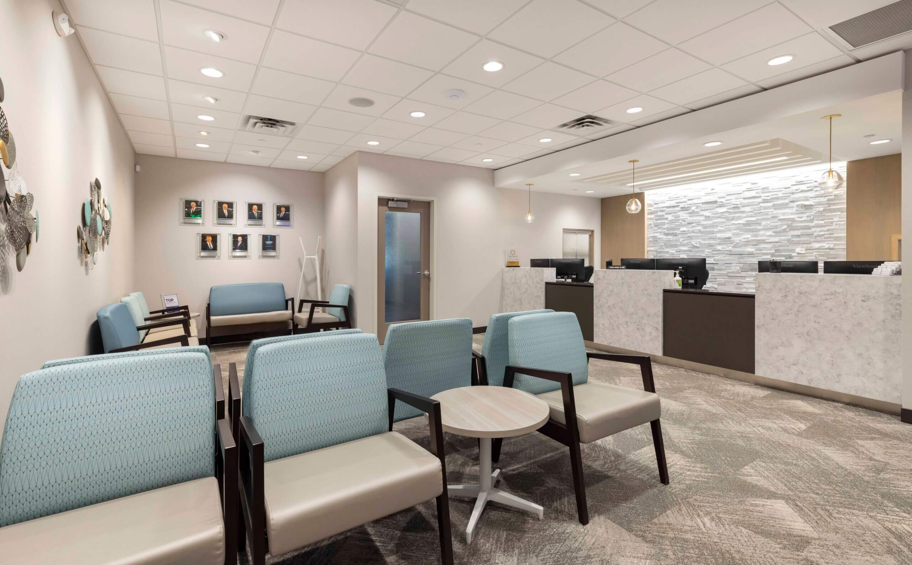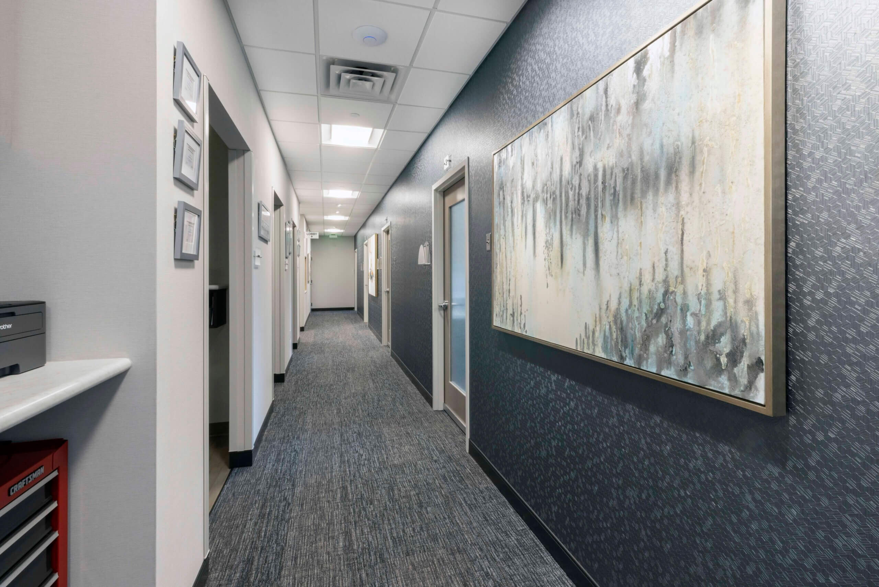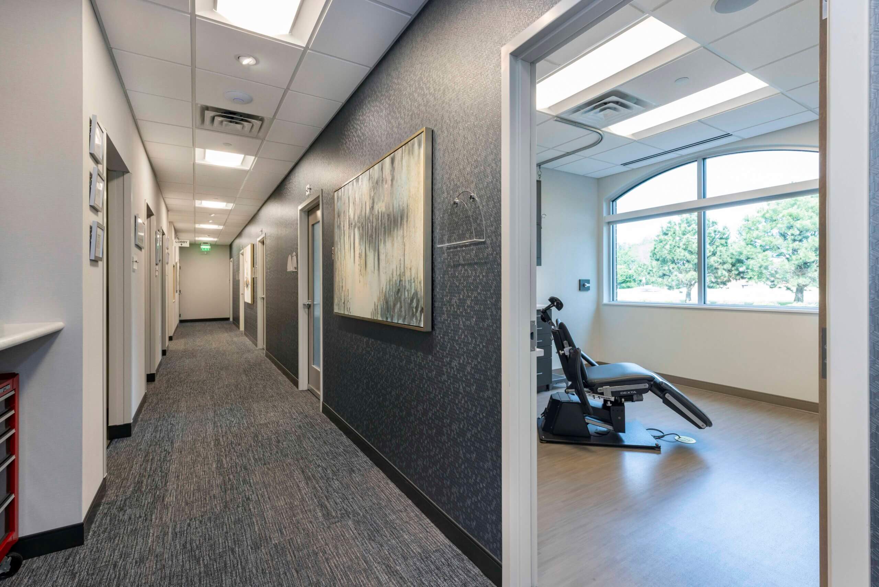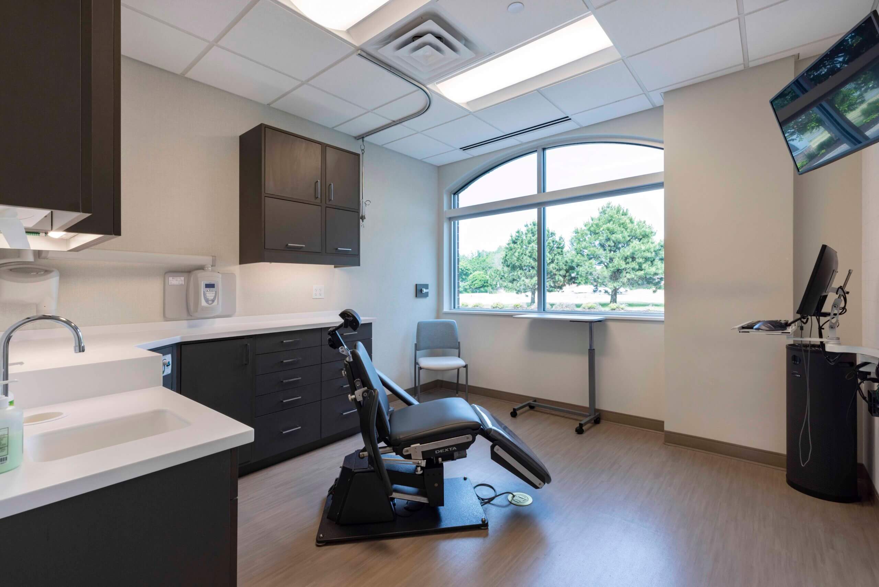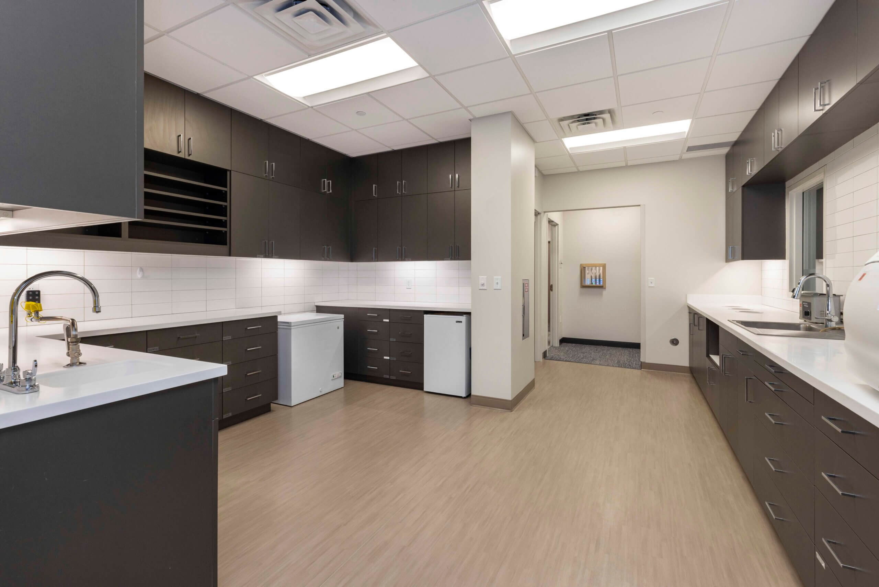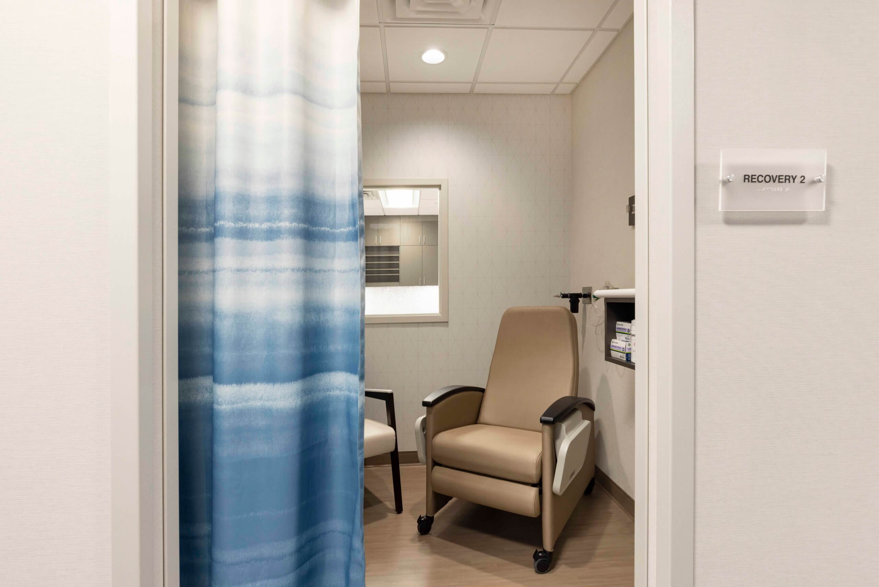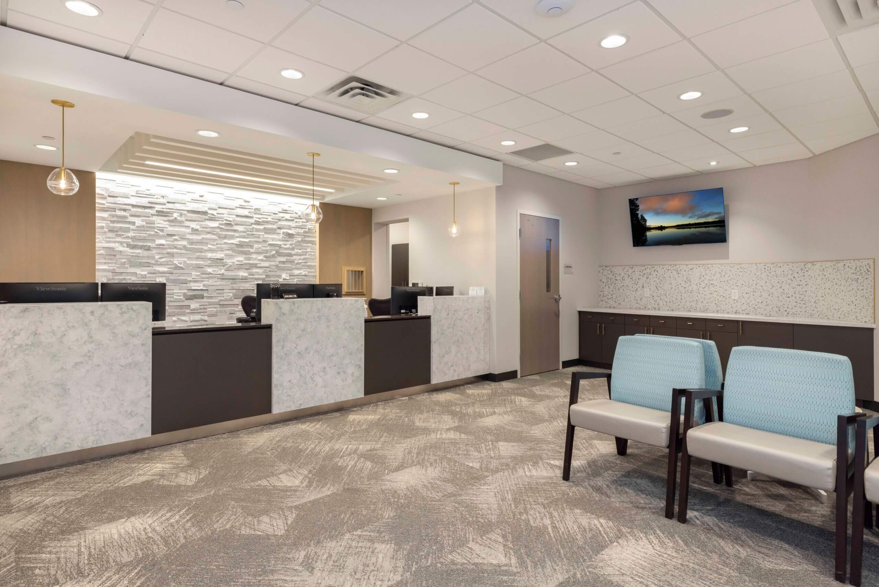OMS Specialists - Blaine
Client
OMS Specialists - Blaine
Location
Blaine, MN
SQ Footage
4,172
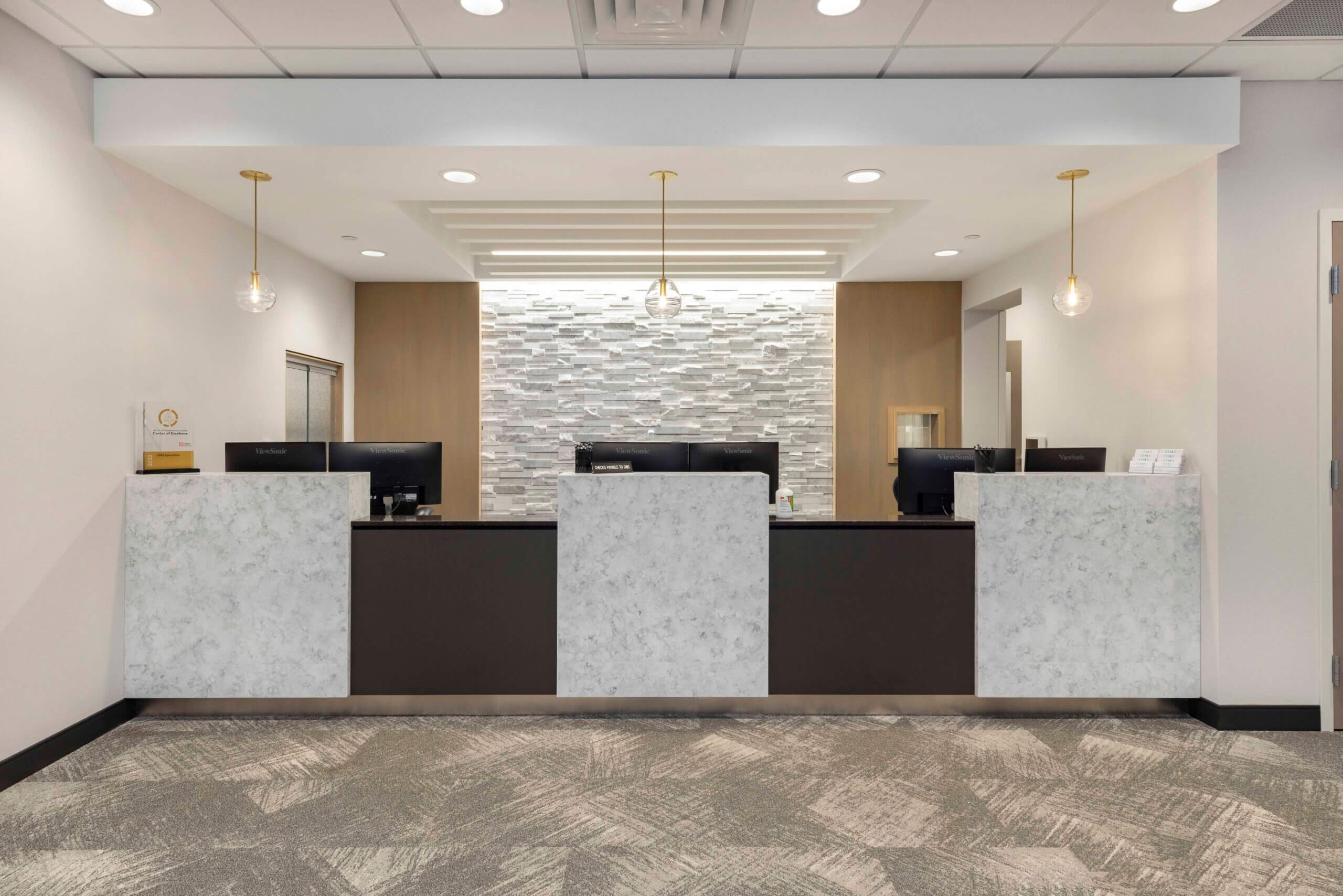
As the architecture and interior design partner to this prestigious oral surgery practice, we joined together to breathe new life into a tenant space in the Blaine Medical Center building for OMS Specialists’ new clinic. Through planning, architecture, interior design, and furniture, fixture, art and accessory consultation, our team curated a serene yet efficient clinic space. With a soothing color palette and a blend of textures, this project resulted in an environment that fosters the feelings of comfort and calm for patients and staff alike, coupled with a high quality care experience received by all.














