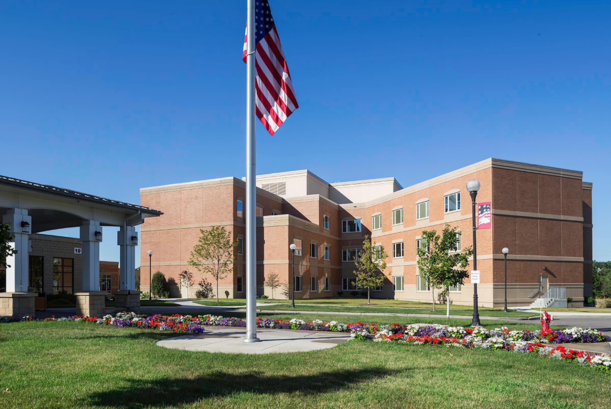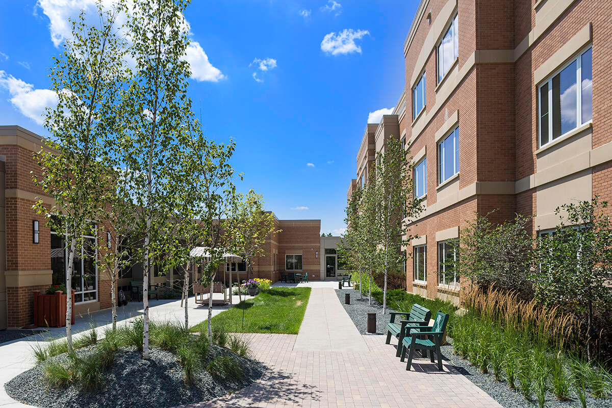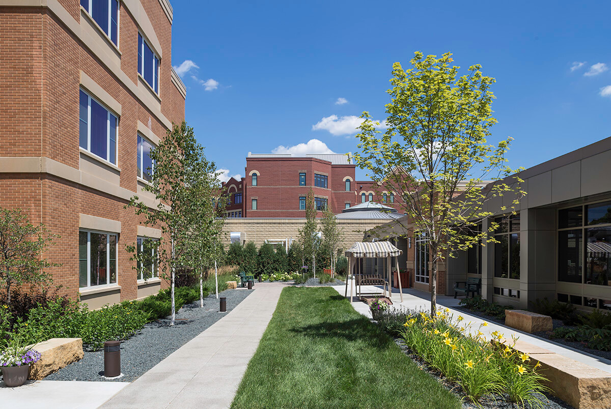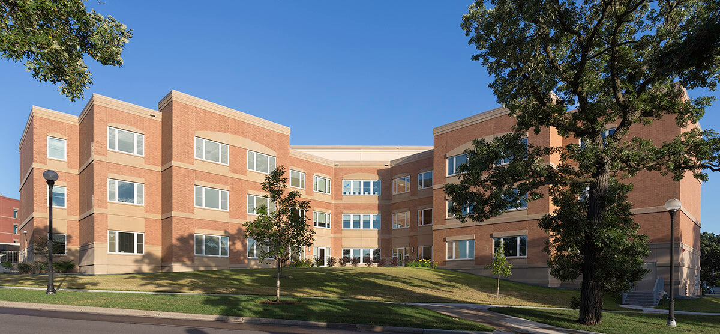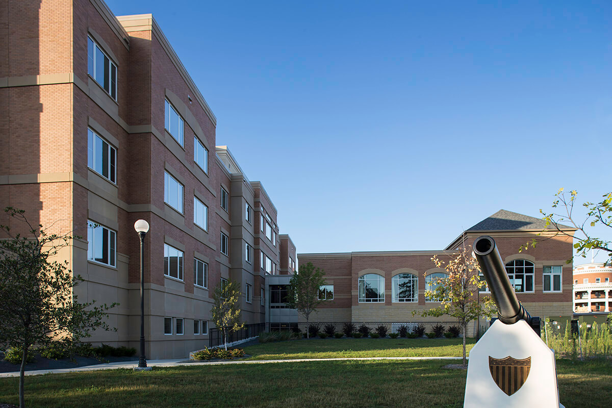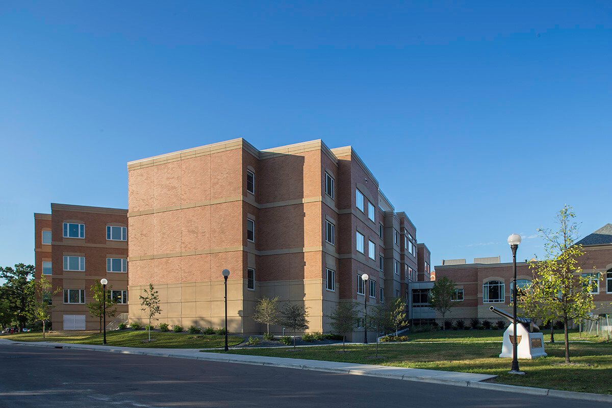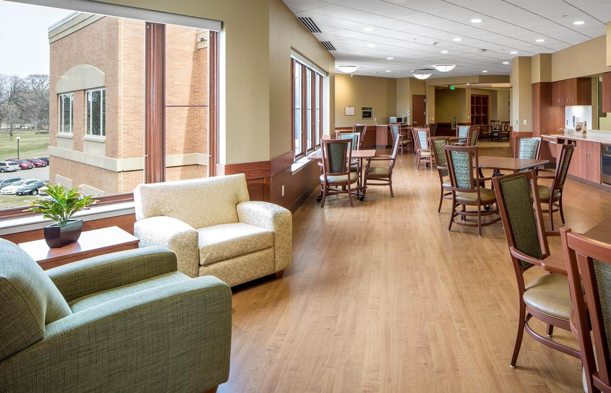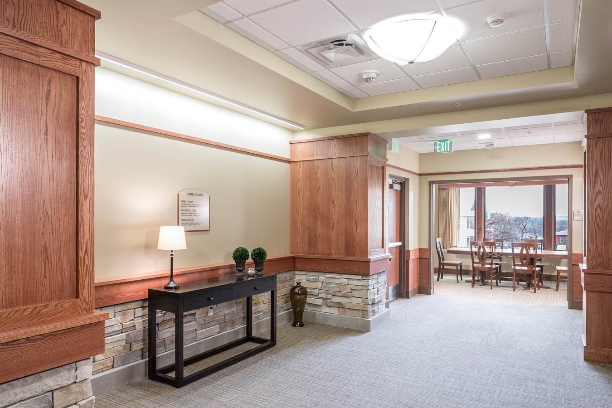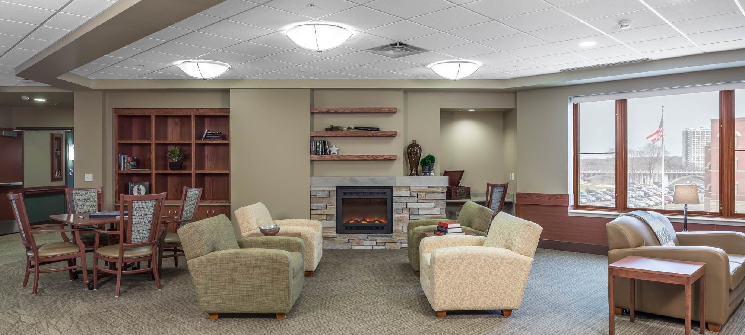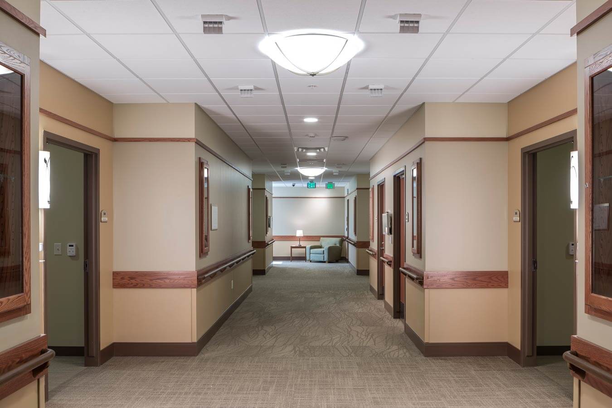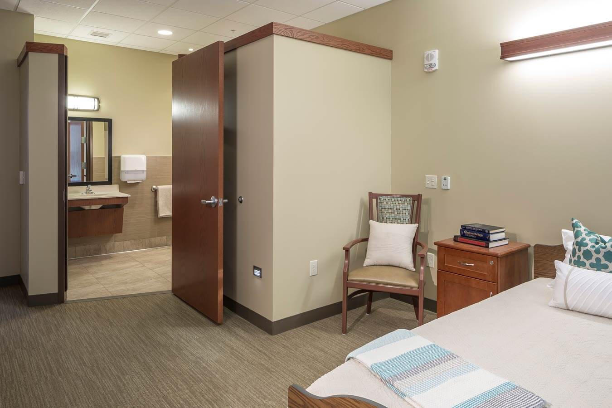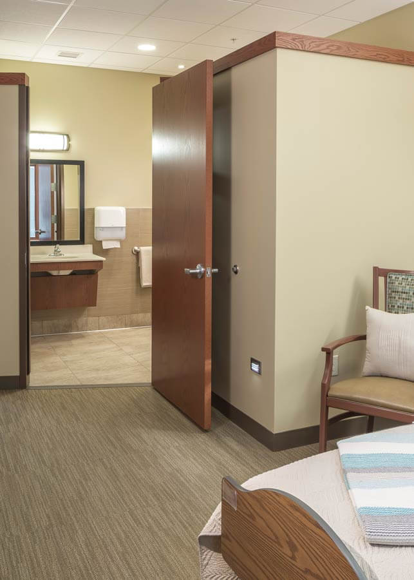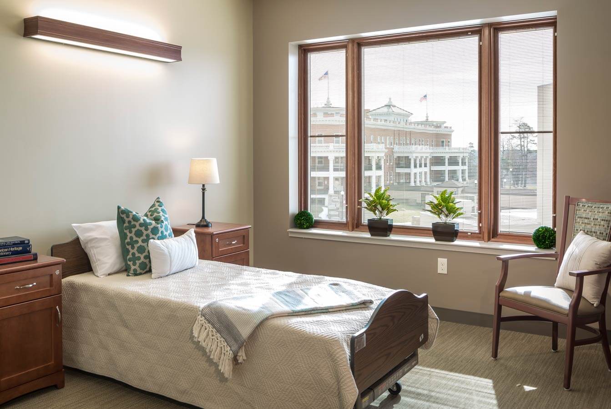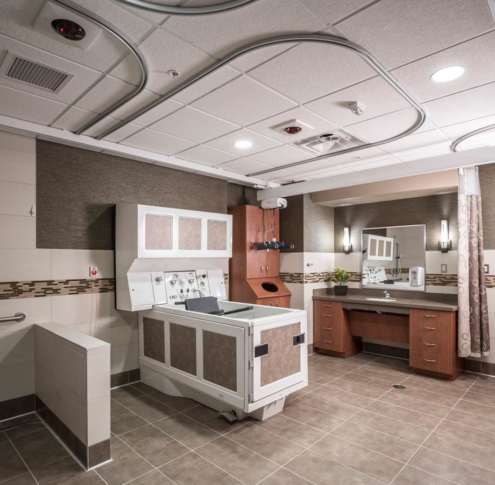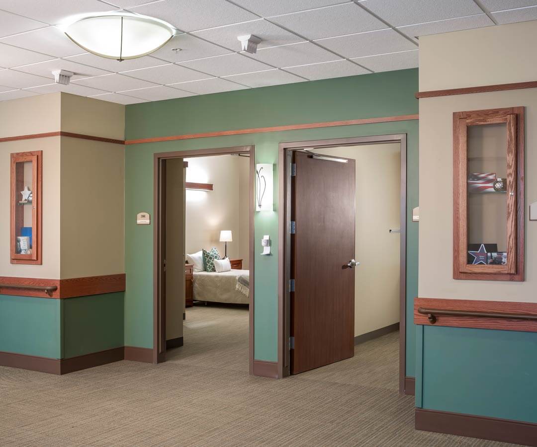
Mohagen Hansen Architecture | Interiors worked with the State of MN and MN Veterans Home to provide planning, architecture and interior design services for the replacement of Building 17 North on the Vets Home Campus in Minneapolis. The first step was to demolish the northern half of Building 17. The second step was to build a new 100 bed skilled nursing home and commercial campus kitchen. The four story building consists of three levels of resident care, First Level public spaces, and a Lower Level campus commercial kitchen and support spaces.
The thin brick cladding on precast concrete exterior walls is designed to be complimentary to the context of the five buildings on campus that are on the National Historical Record. The building connects physically to the recently built Building 19 as its entry point for the public, use of its common spaces, and accessibility to administration. The resident room floors are divided into two neighborhoods with 15 – 17 residents grouped together in a Person Centered Care model. Neighborhood dining is provided on each floor for social interaction and staff assistance. Every spacious resident room has a private bath and meets accessibility standards. Lounge and activity areas are always available for the residents to enjoy with family and visitors. Upon completion Building 17 was renamed Building 21.














