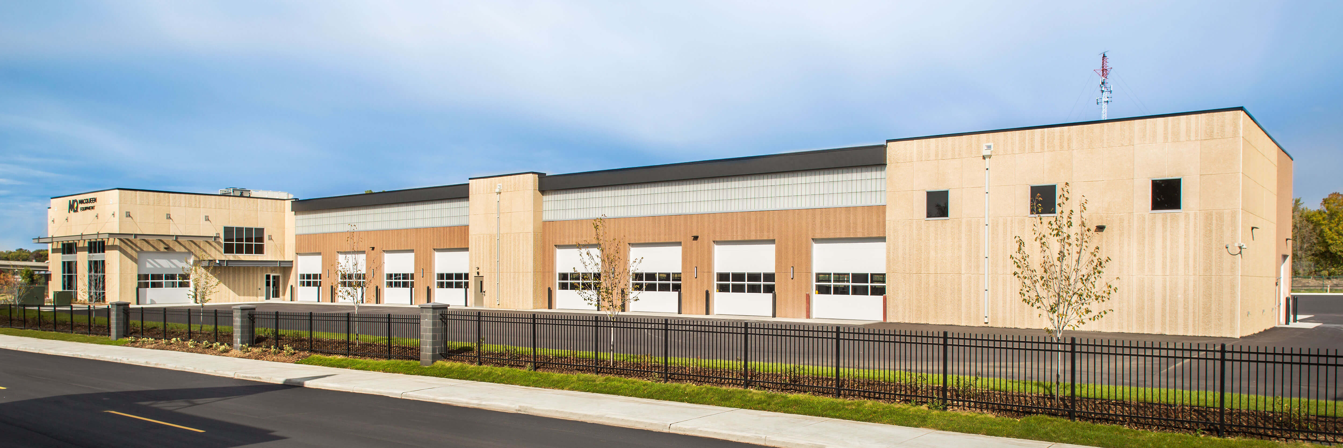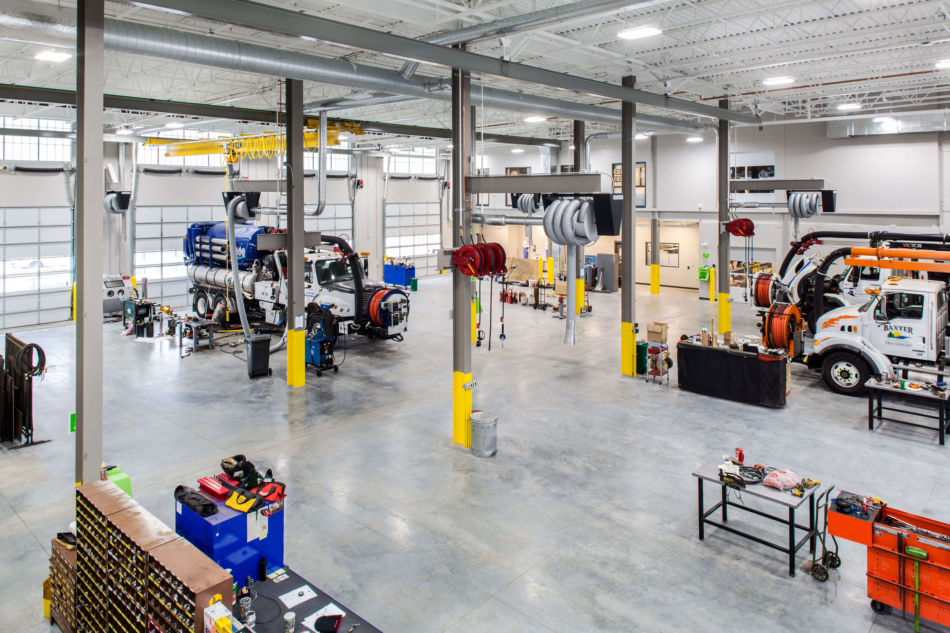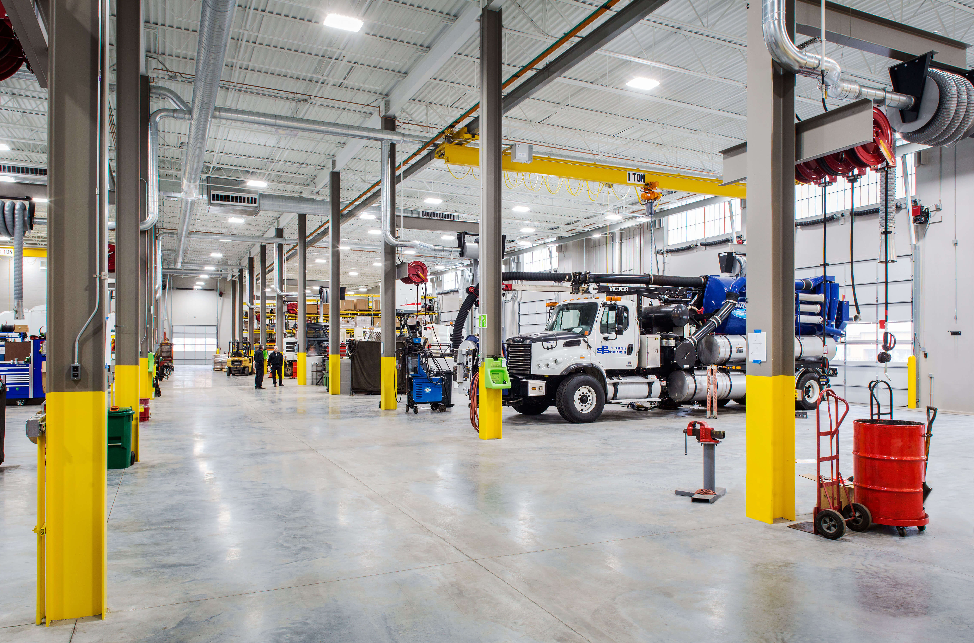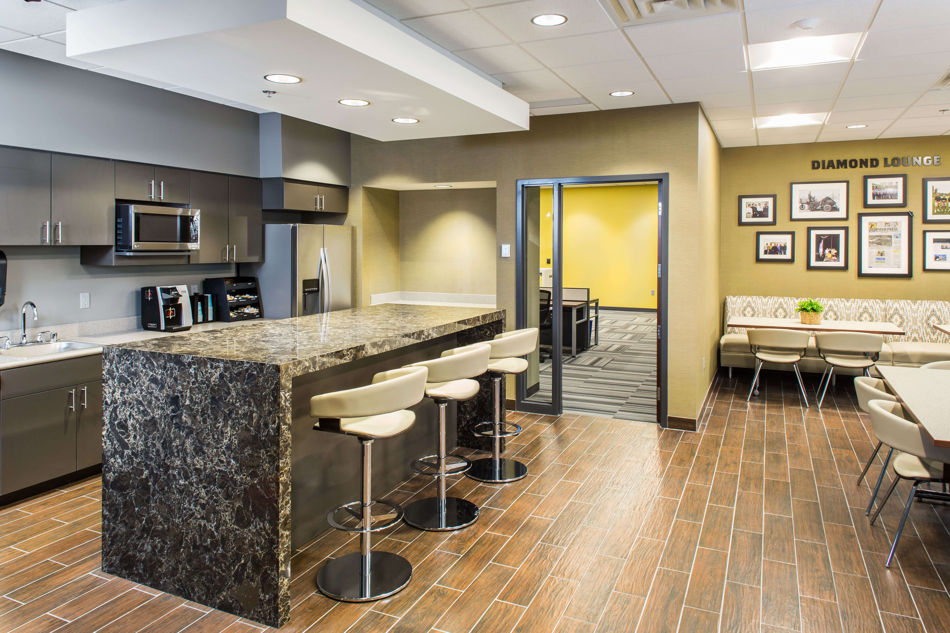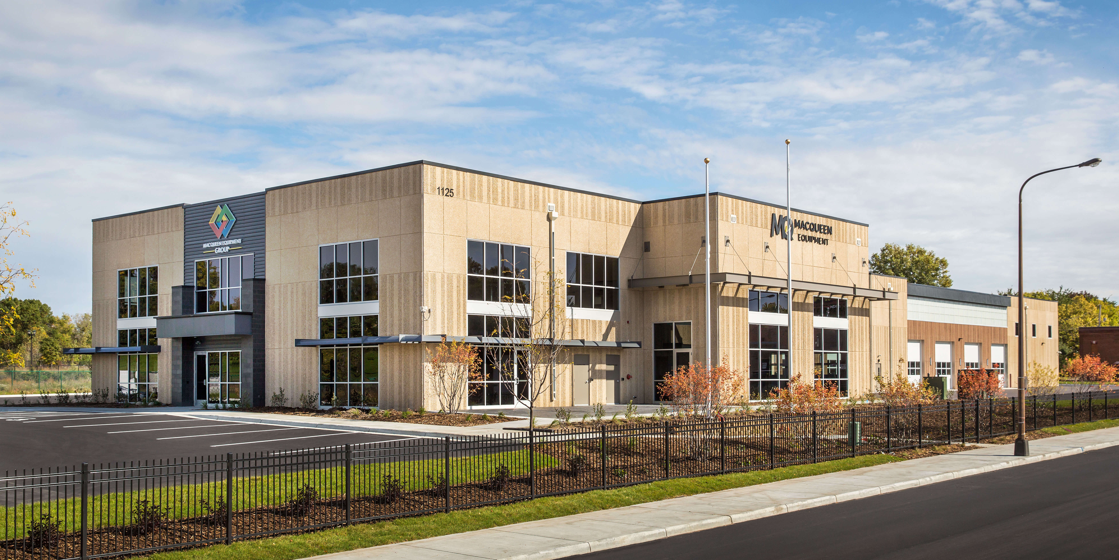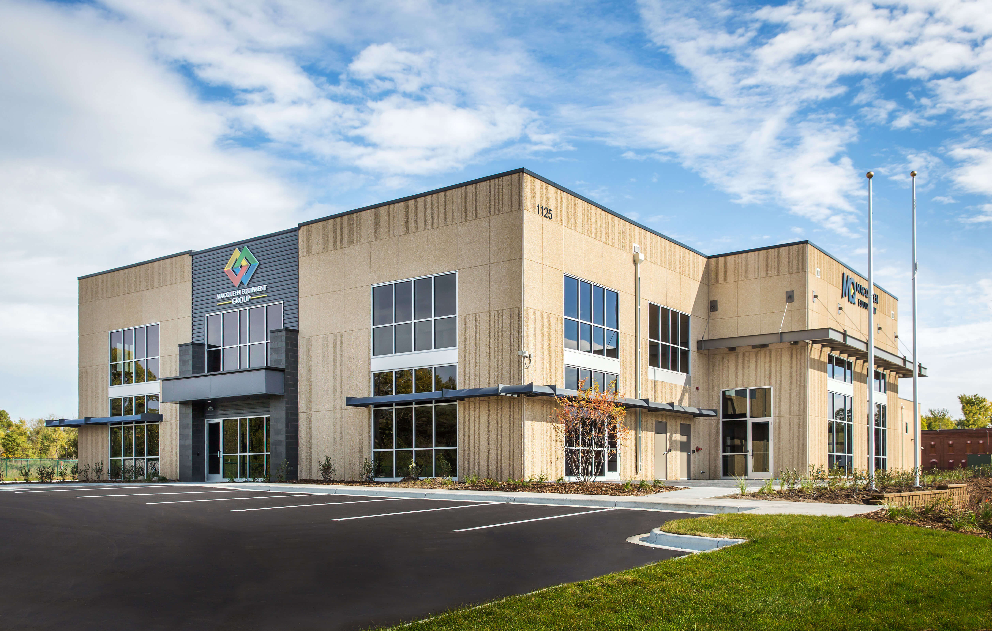
This project was a collaboration between MacQueen Equipment Group and the St. Paul Port Authority (SPPA) to reclaim a previously contaminated and extremely irregular site within the Beacon Bluff Redevelopment Area. This project was also designed to meet the Beacon Bluff requirements as well as the East Seventh Street Design Guidelines, as enforced by both the SPPA and the City of St. Paul. This project required a value-driven budget that balanced maximizing programmatic space requirements with affordable, sustainable, and durable materials – all the while accommodating the relocation, modernization, and expansion of the MacQueen Equipment Group’s Corporate Headquarters and Service Center.
The building is designed from durable, economical/architectural precast concrete accented with metal relief panels and colorized metal sun shades. A band of translucent sandwich panels on the south side of the service bays provide diffused natural daylight into the service areas and visual relief on the street frontage. The architectural precast is composed of color toning and two textures to provide visual interest and vitality to the façade, which compliments and enhances the neighborhood redevelopment.














