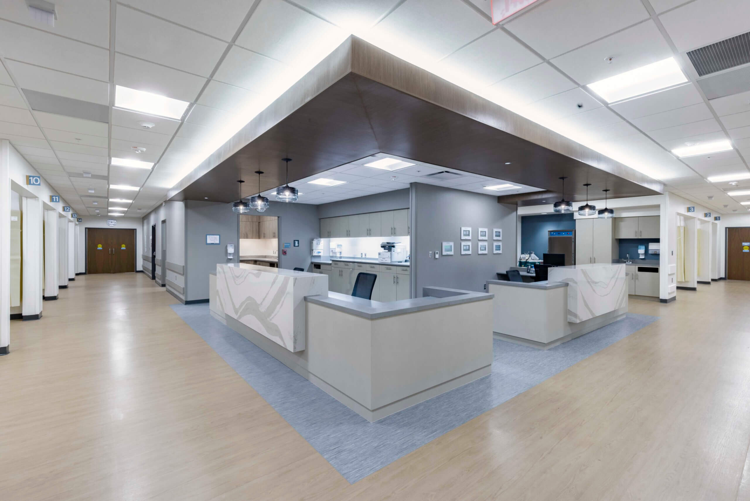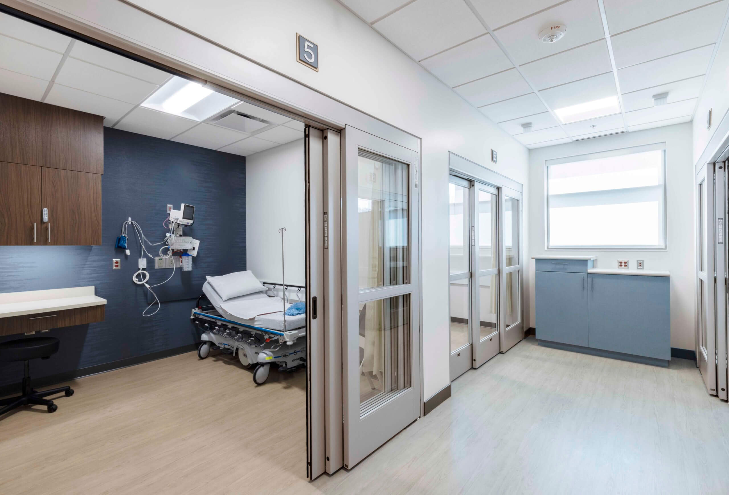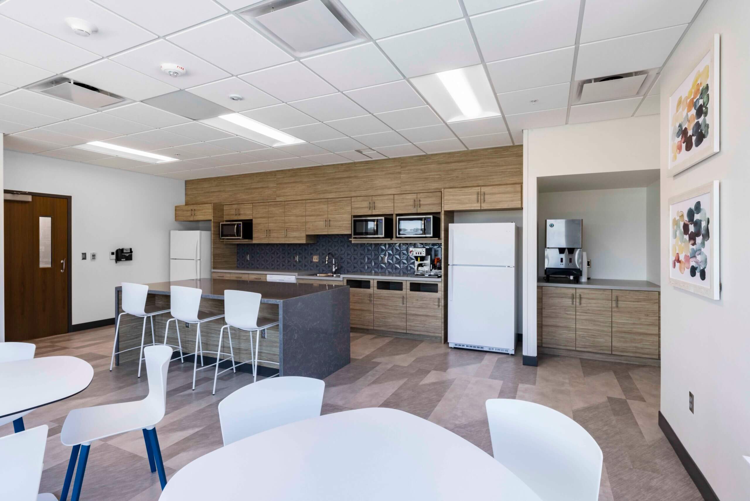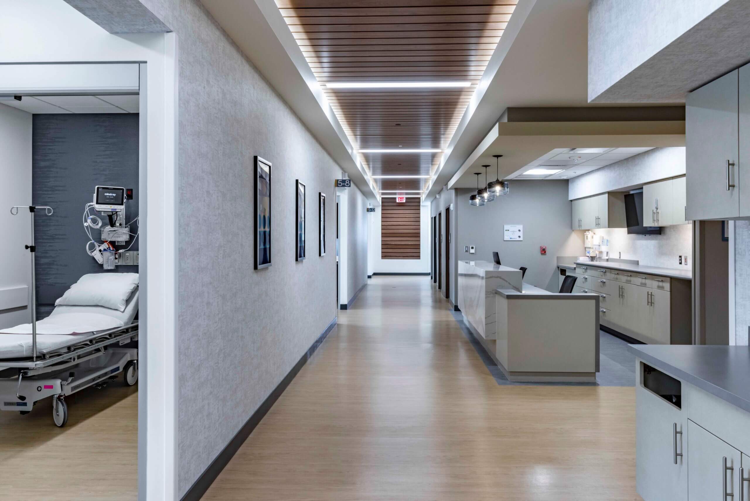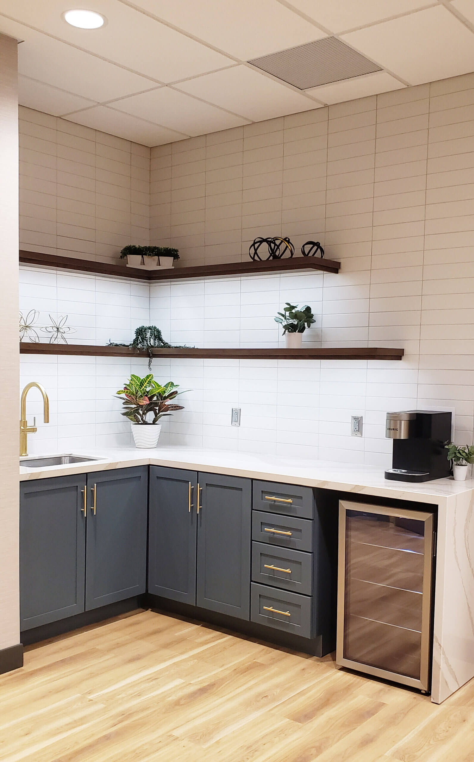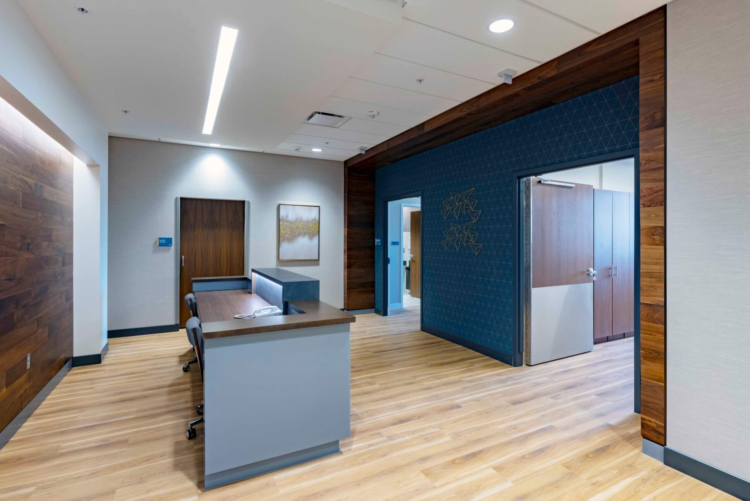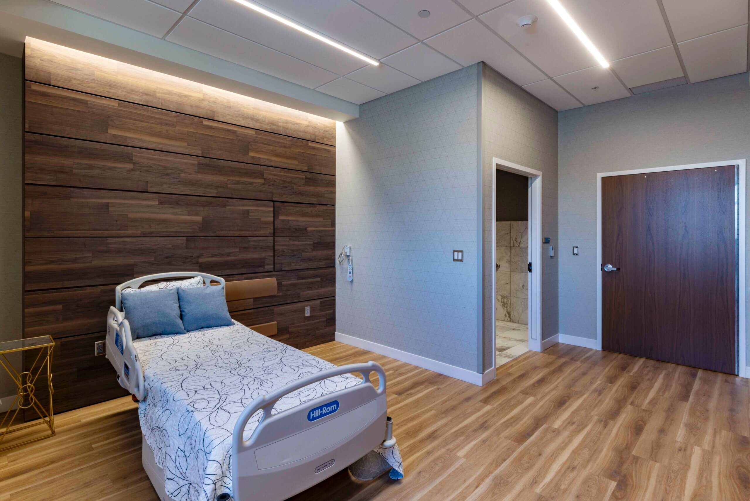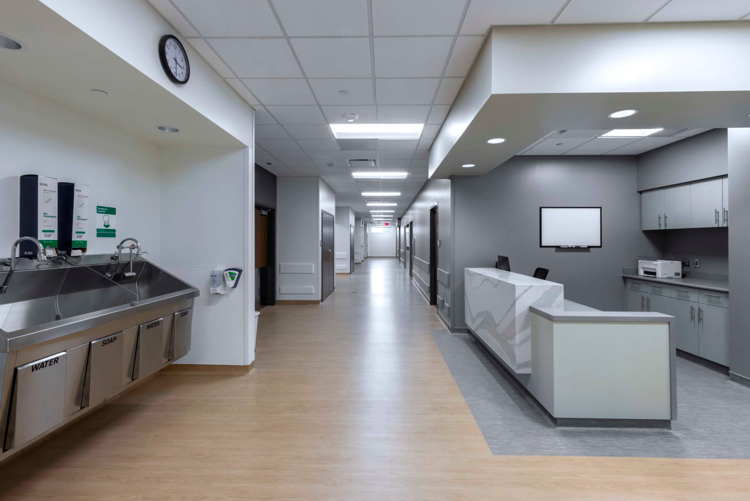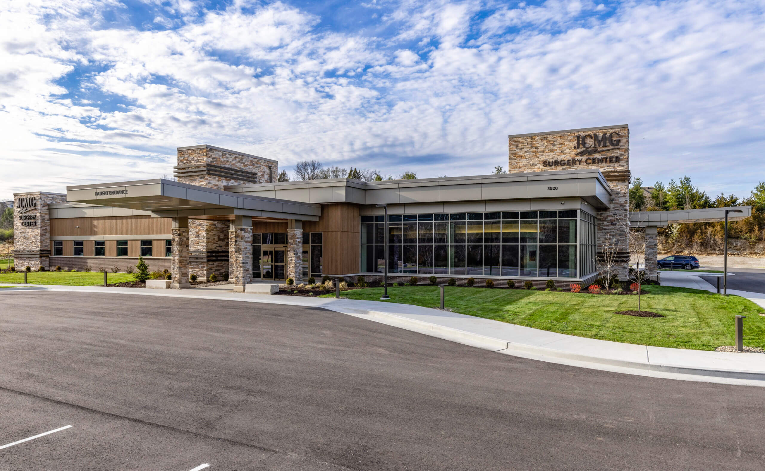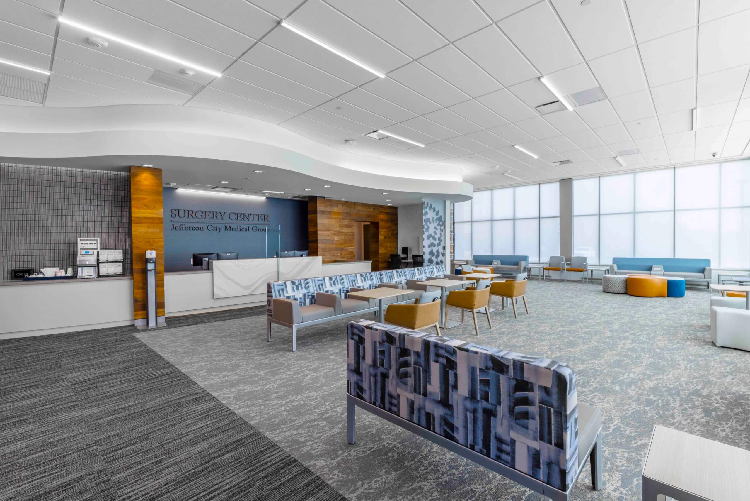
Mohagen Hansen Architecture | Interiors worked with Jefferson City Medical Group, an independent, physician-owned, multi-specialty practice to help them evaluate the renovation and expansion of their current surgery center. After developing multiple options and considering the feasibility of expanding the current surgery center, it was determined to be impractical to renovation and expand the current facility for a variety of functional and financial reasons.
Based on the results of this extensive evaluation, JCMG has opted to design a new 28,500 sq. ft. freestanding facility to accommodate their current and future surgical needs that will consist of 5 Operating Rooms, 2 Endoscopy Suites, and 1 Procedure Room. The facility will be located within 2 miles of their existing medical campus offering familiarity and convenience to patients, physicians, and staff.
The Mohagen Hansen team was asked to move the project forward with the selection of consultants and contractors who will assist in developing the comprehensive design solution. The team has also been facilitating the evaluation of all existing equipment, providing coordination between the use of existing and determination of new equipment required for the new surgery center.














