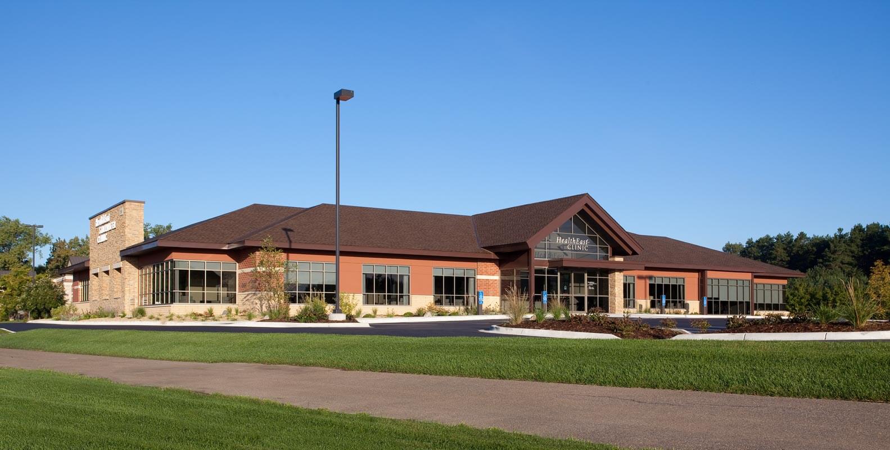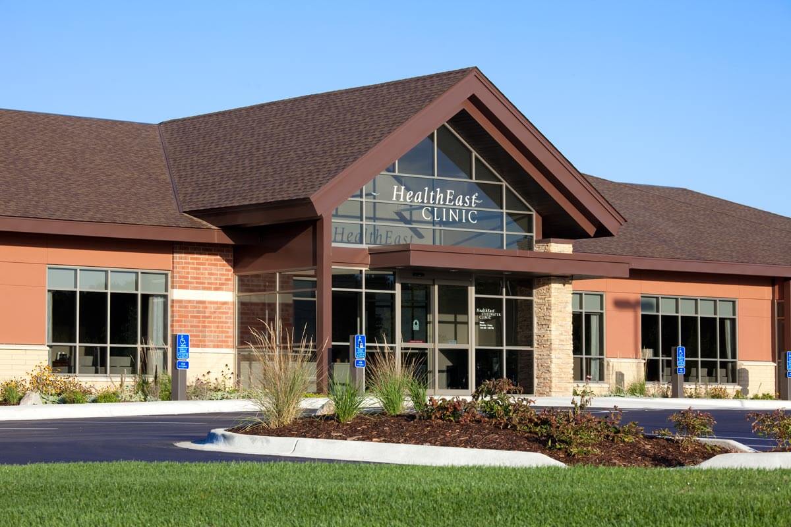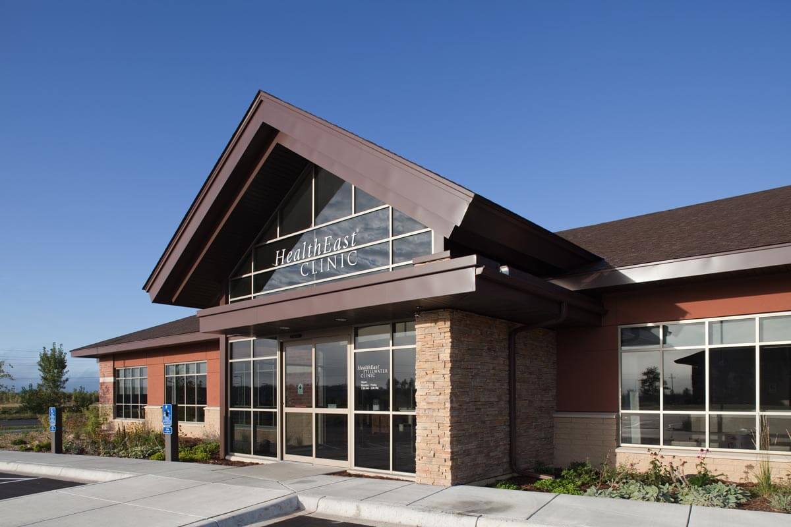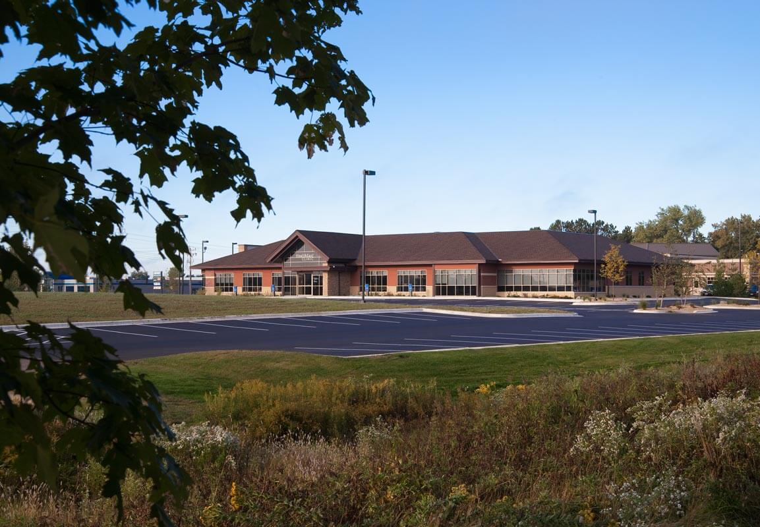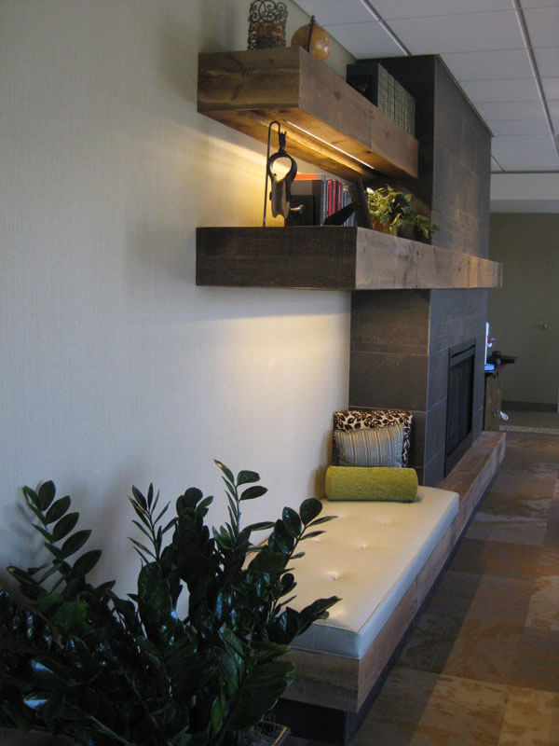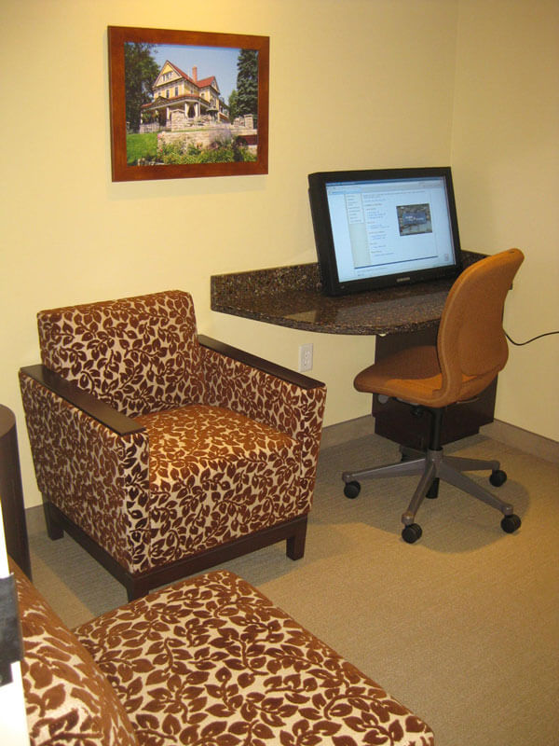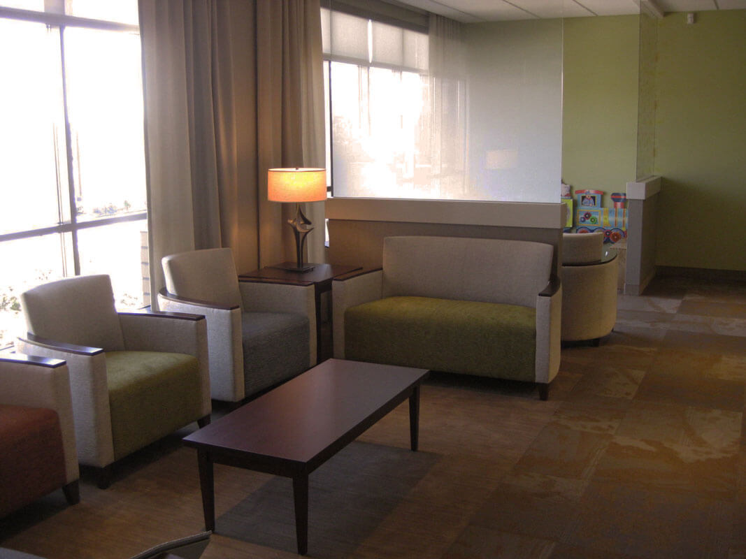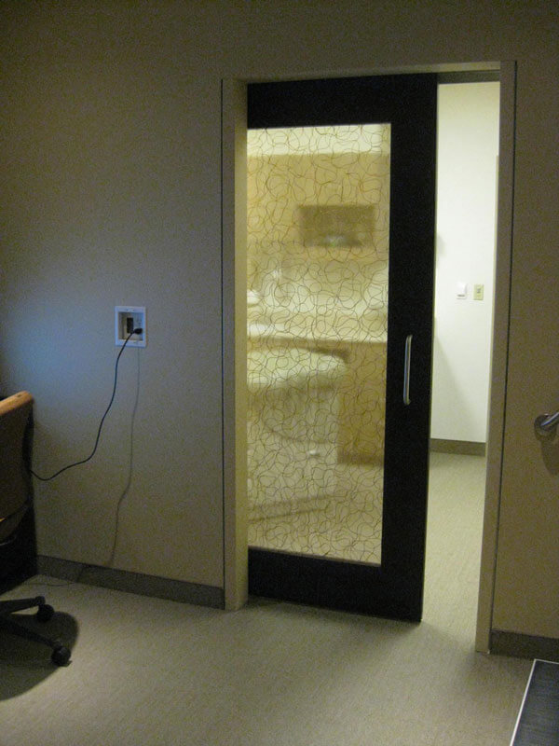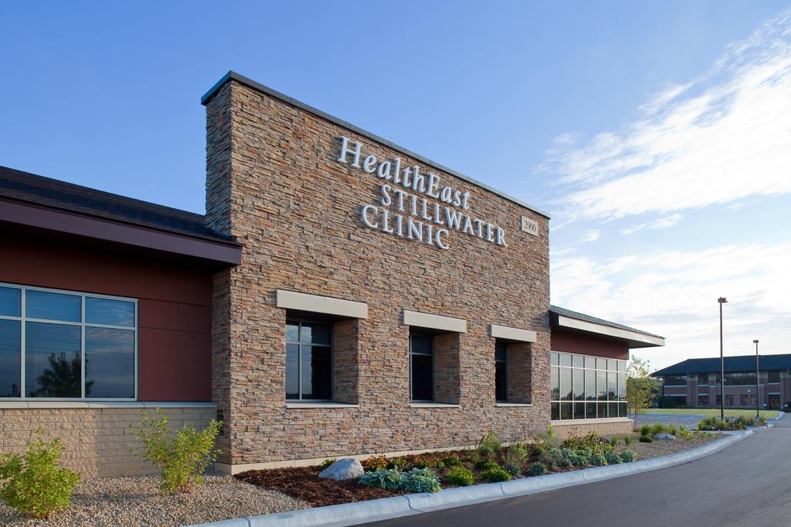
The goal of this new clinic was to promote wellness by partnering physicians with each patient to help manage individual health care needs. To meet this goal, larger rooms were designed to offer a consultation area for increased education and discussion with caregivers, and an adjacent exam room. The space separates the clinical and patient areas so that the patient never sees the nurse stations and staff work areas, which results in a more comfortable, less stressful environment. This project also included design of the building shell and associated site planning.
Working with the Mohagen Hansen team helped us create an unique care delivery model that differentiates HealthEast in the market. Our patient and staff satisfaction has increased and the space continues to evolve as we grow and add services.![]()
Len Kaiser, Director of Network Development
HealthEast Care System














