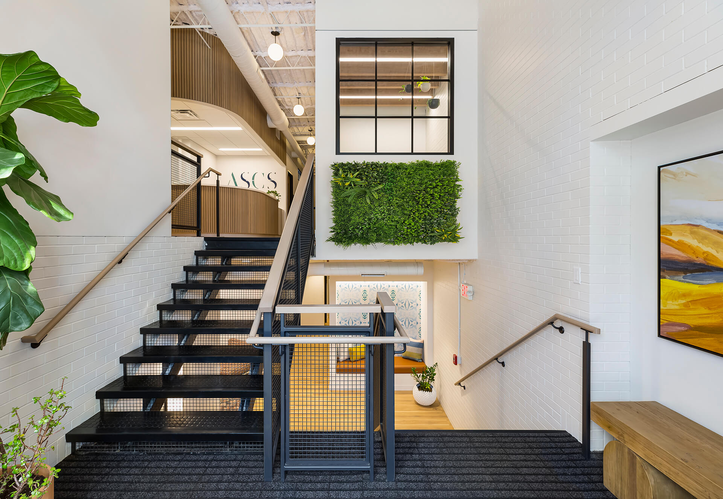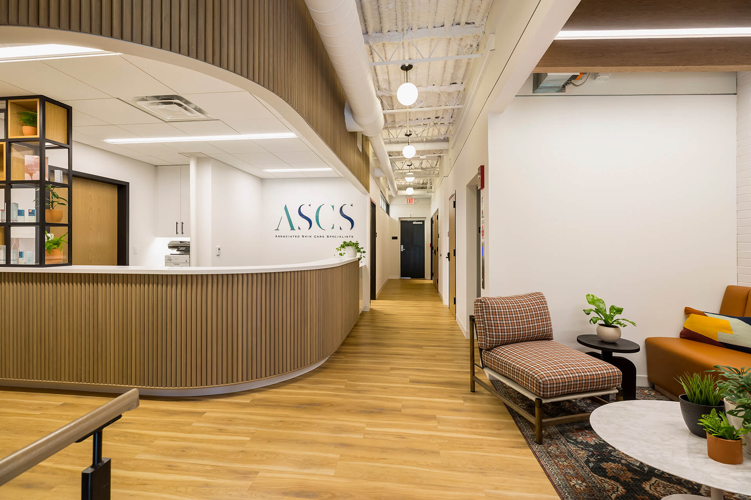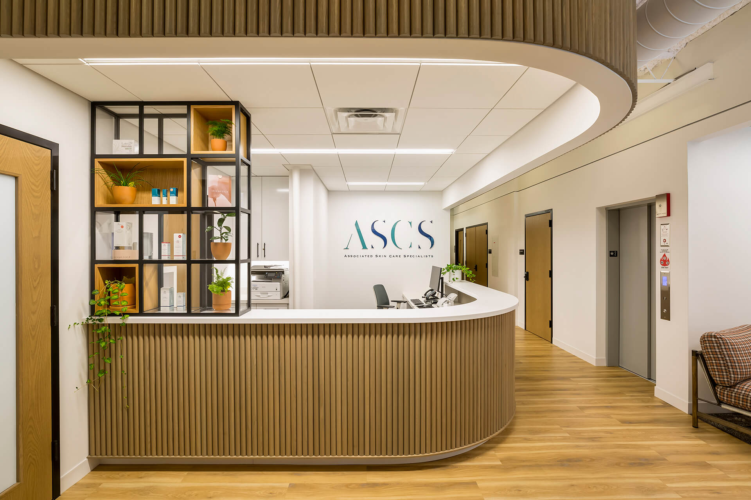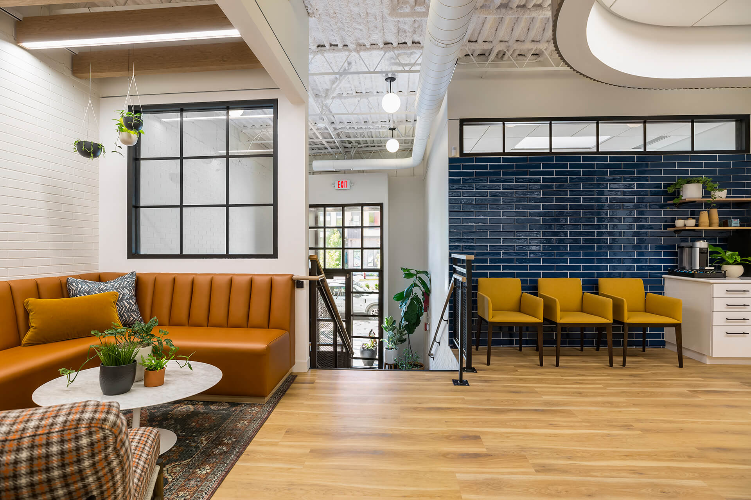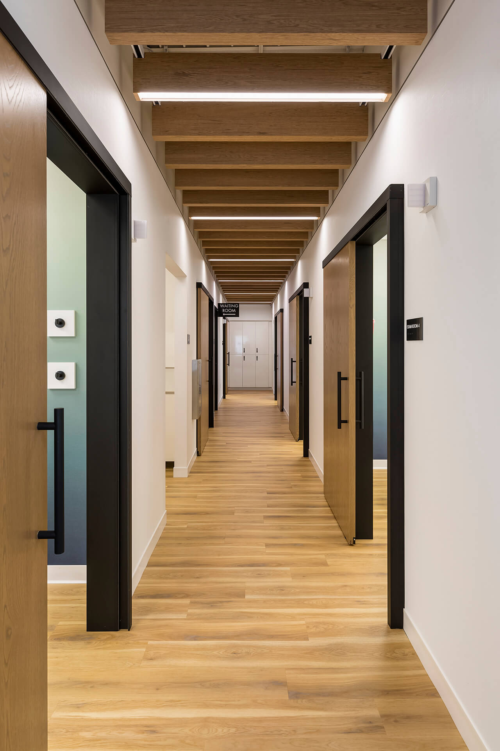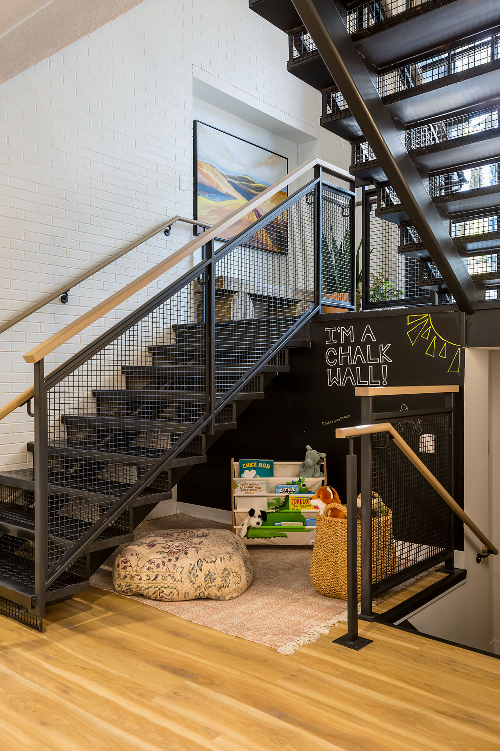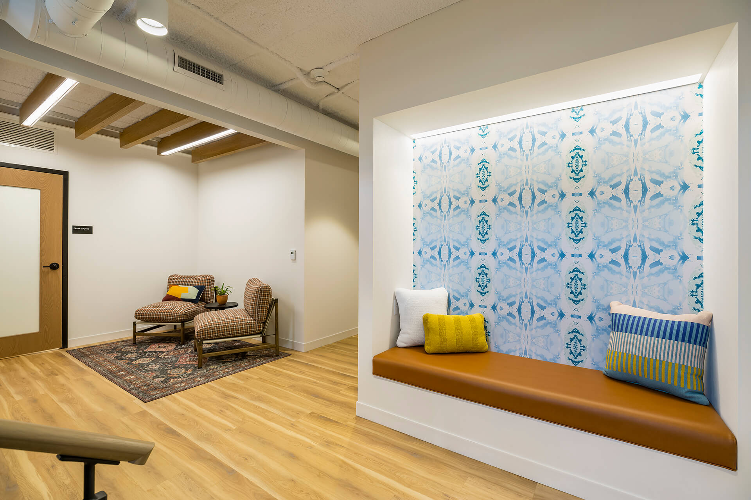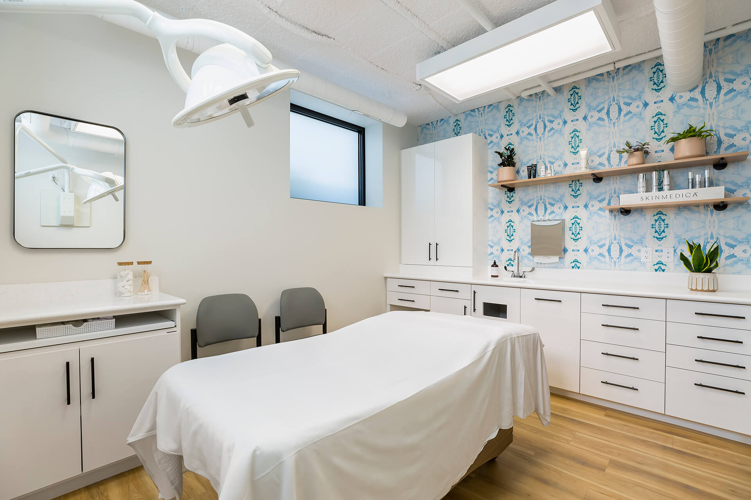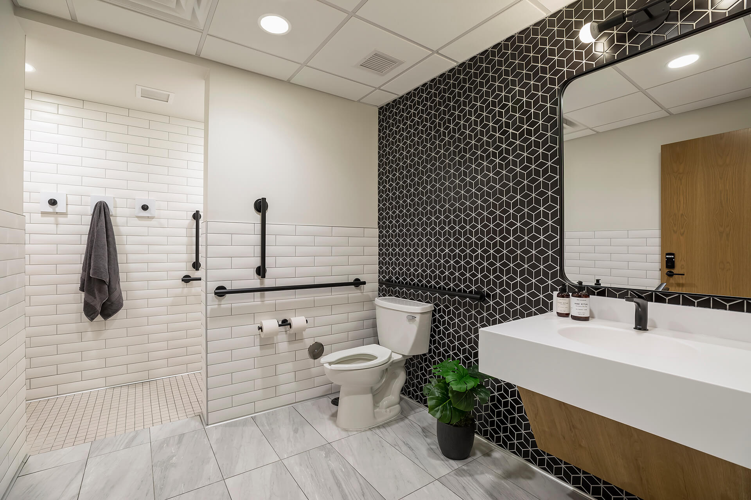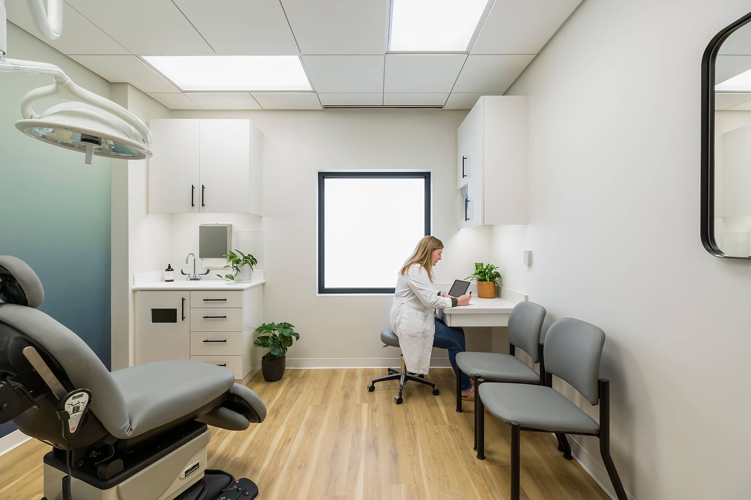
The design team repositioning a vacant restaurant and fitness studio space into a beautiful clinic, centered around the patient. The interior design, which was an inspired blend of industrial, mid-century modern and bohemian design aesthetics, communicates the ASCS brand and the uniqueness the clinic brings to dermatology offerings in the Twin Cities.
To improve the acoustics and provide patient privacy, the team selected wood resembling-baffles which run throughout the entry, waiting area, and hallways. These baffles are made of recycled PET and add a natural-feeling, warm element to the clinic. Biophilic design is found within the clinic through the use of a living plant wall at the entry as well as plants placed throughout the clinic, improving air quality and providing access to nature.














