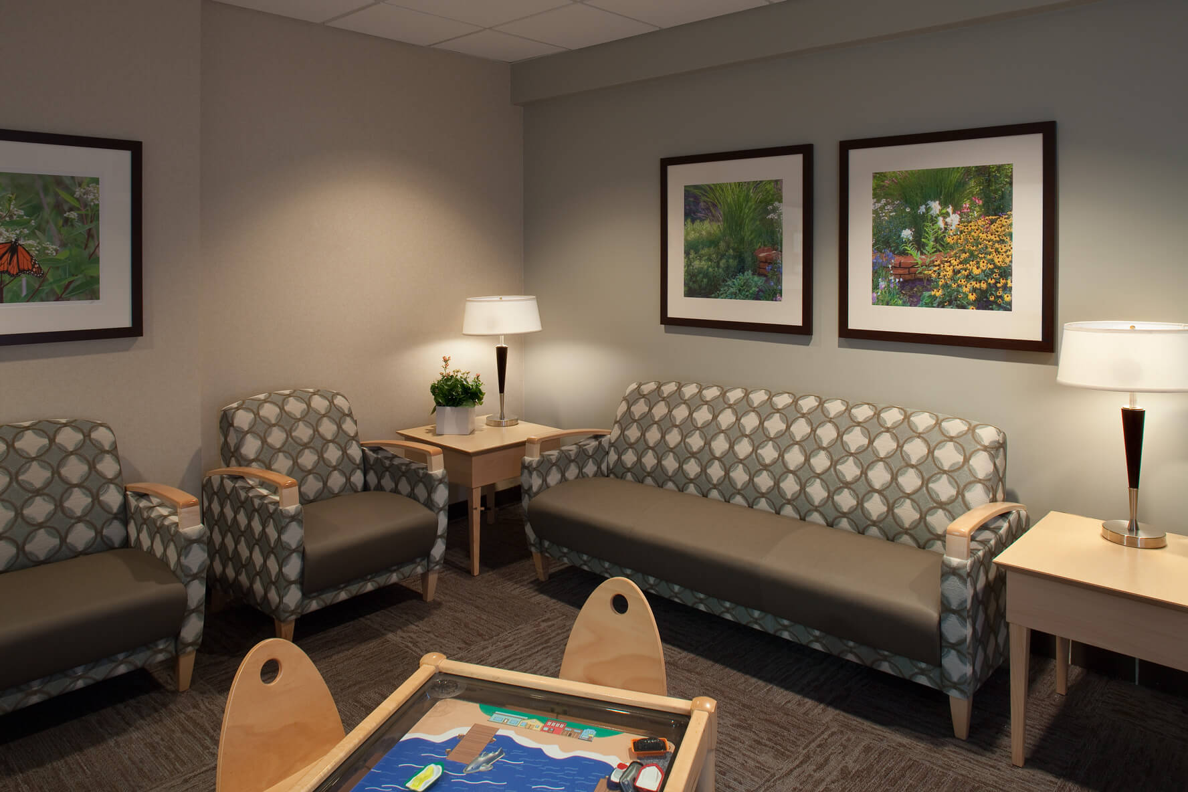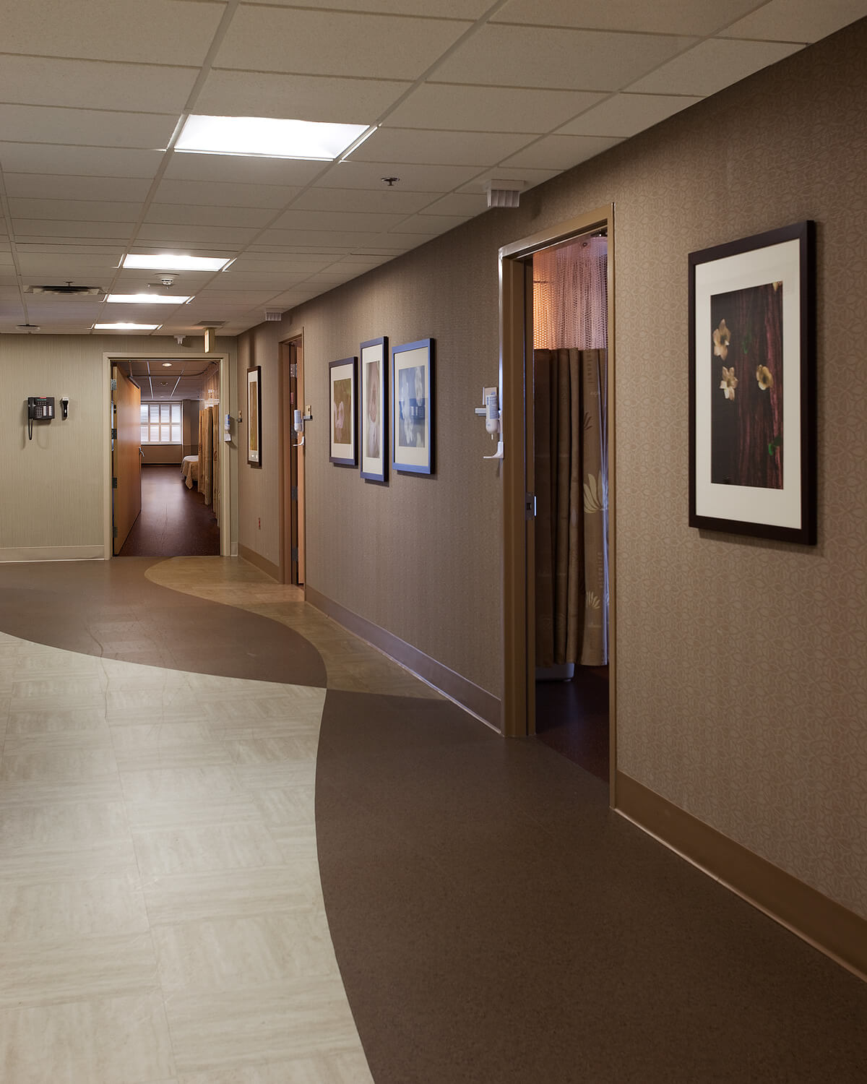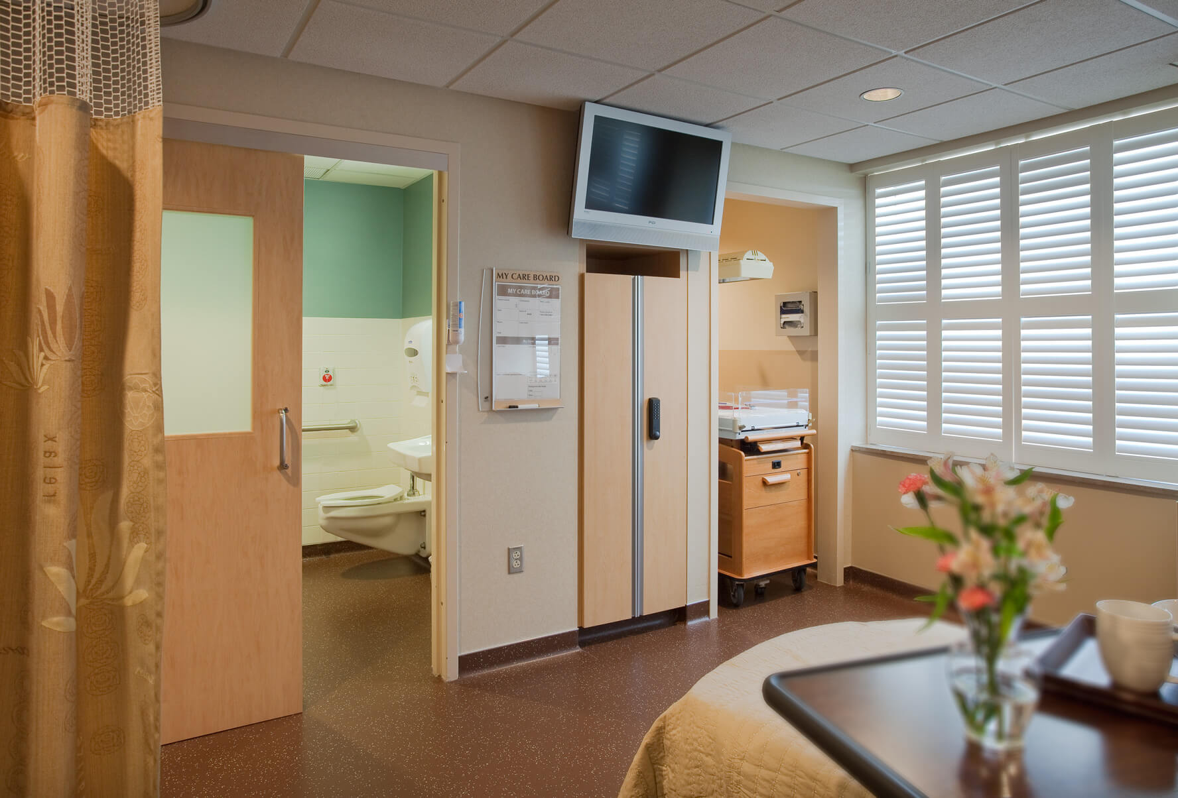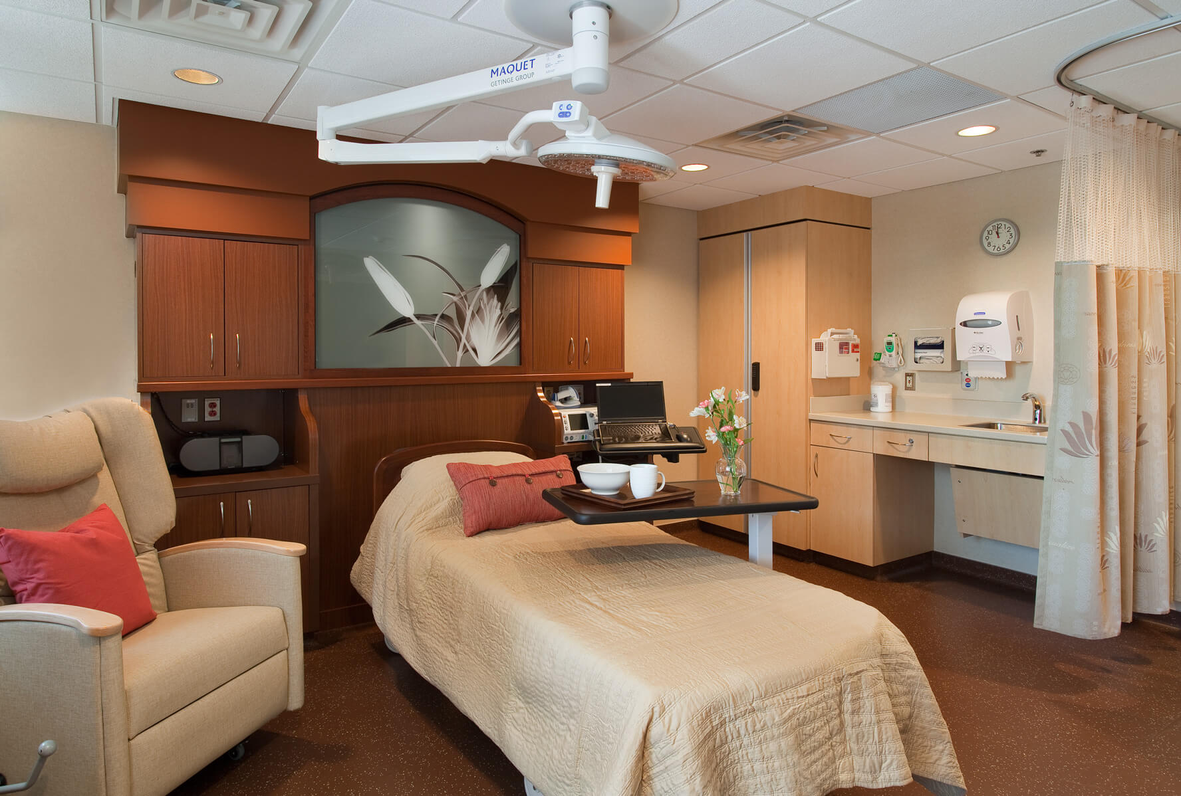Allina Unity Hospital Birthing Center
Location
Fridley, MN
SQ Footage
14,000 sq. ft. and
approximately 29 patient rooms
approximately 29 patient rooms
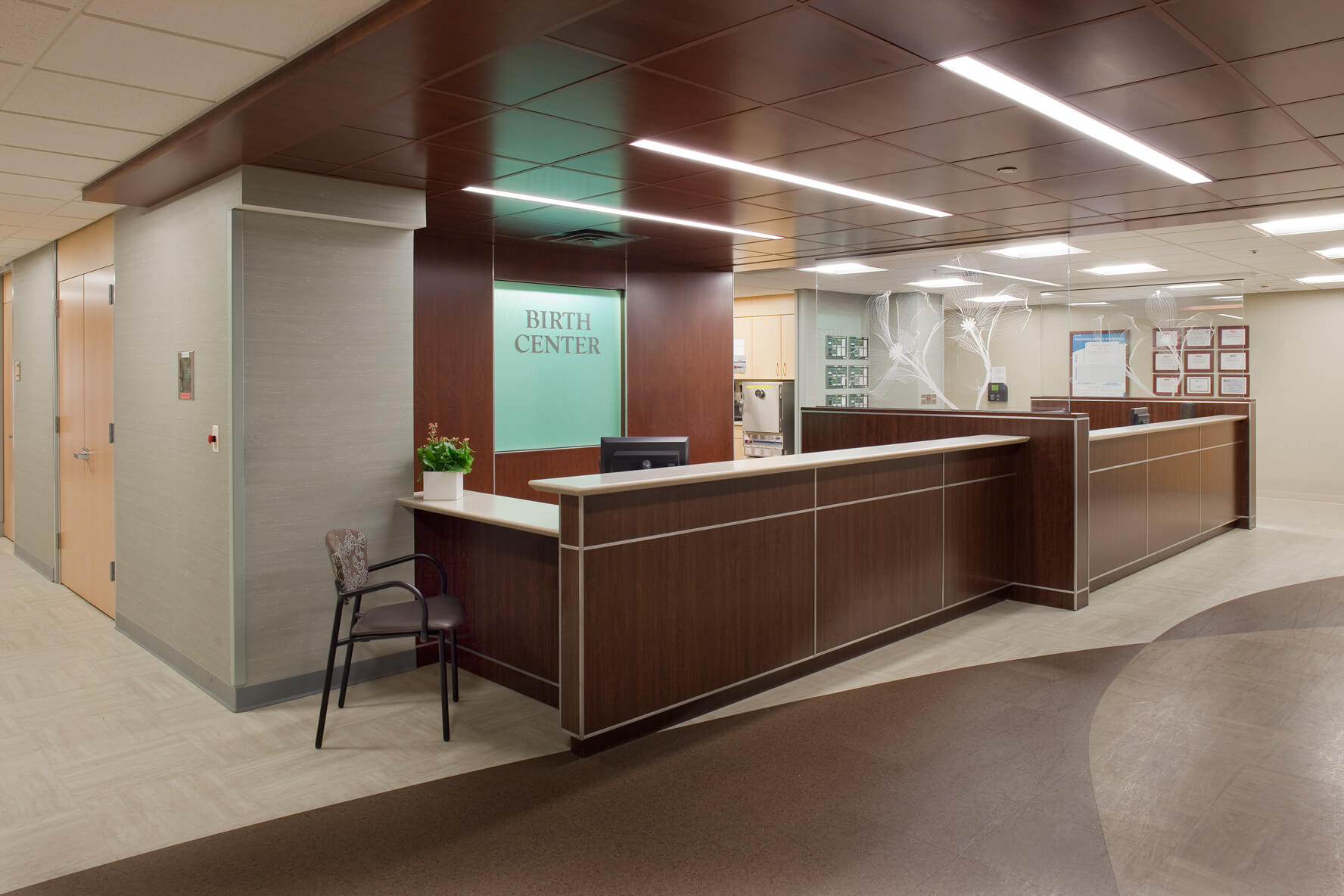
The renovation included upgrading finishes to create a more patient sensitive environment for expectant mothers and their families. A 3D Model of the space was developed to communicate to staff what the final design concept would look like. This project was the first phase of a design concept that the hospital hopes to implement throughout the entire birthing center. Close coordination with Allina, the Birthing Center staff and the MN Department of Health made this first phase of work a complete success.














