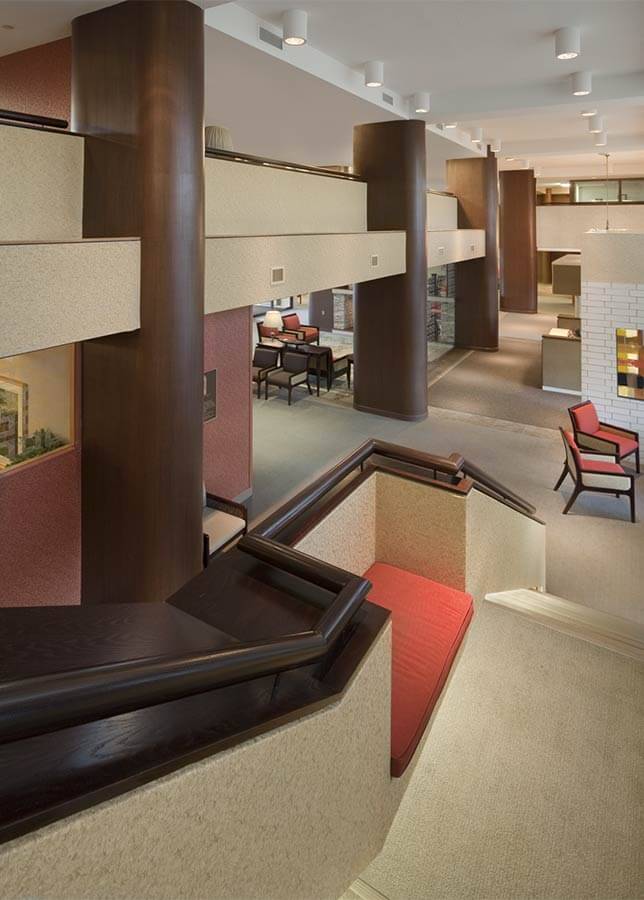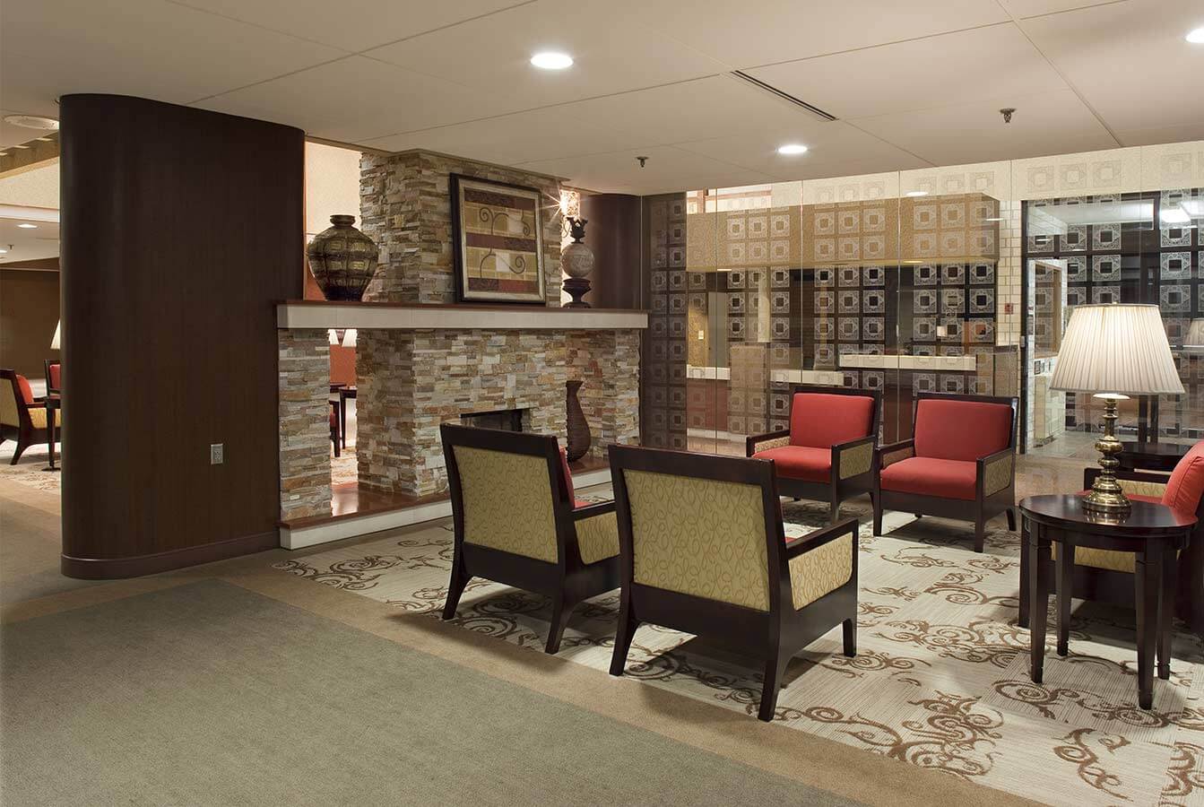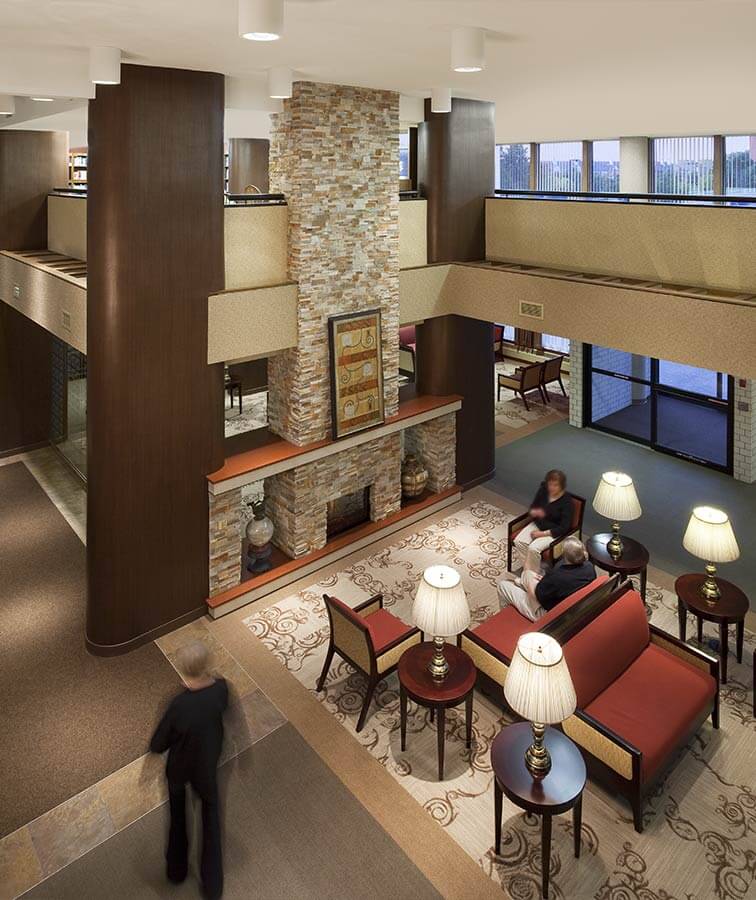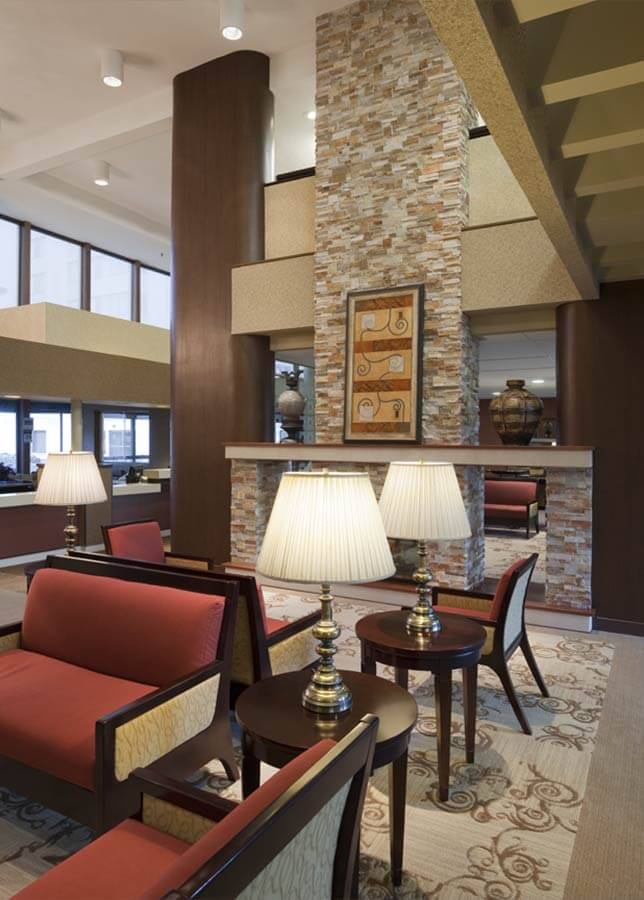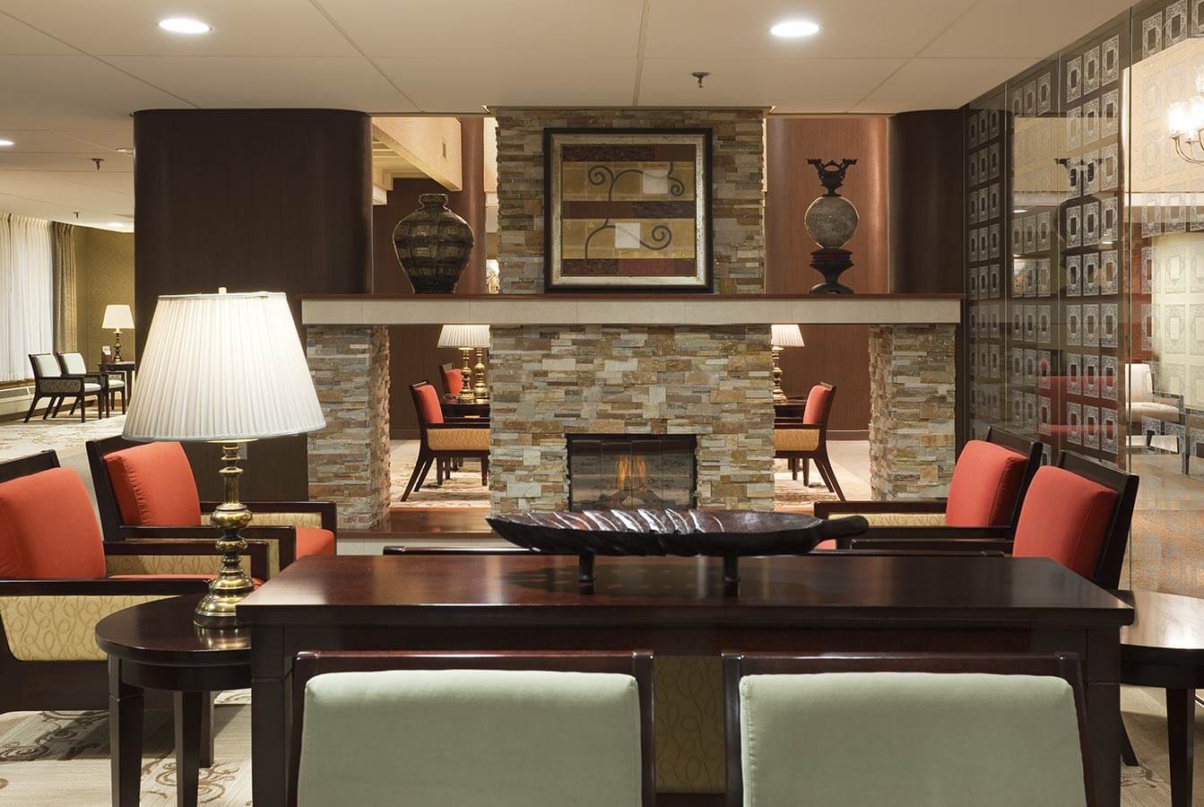
Increasing competition in the senior housing market prompted 7500 York to act on the findings of the study and make some changes. Developed in 1978, and updated once since that time, the public areas had grown tired and in need of renovation. We developed renderings of the renovated space to help their design committee better visualize the changes to be made by the design concept. The goal for the renovation was to create spaces that were warm, inviting and comfortable for the current residents and their guests, as well as attract new residents to the facility. This project required an enormous amount of coordination and consensus building, not only with the residents and building management, but also involvement with the City of Edina and coordination with HUD.














