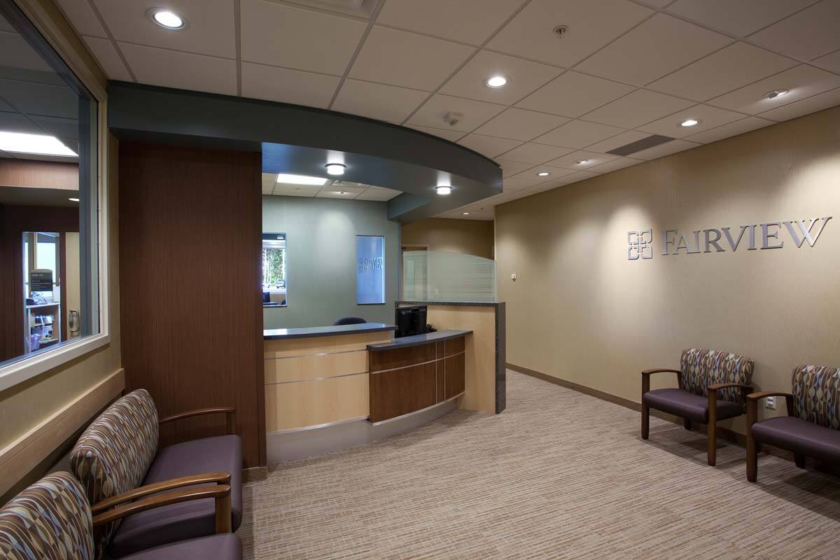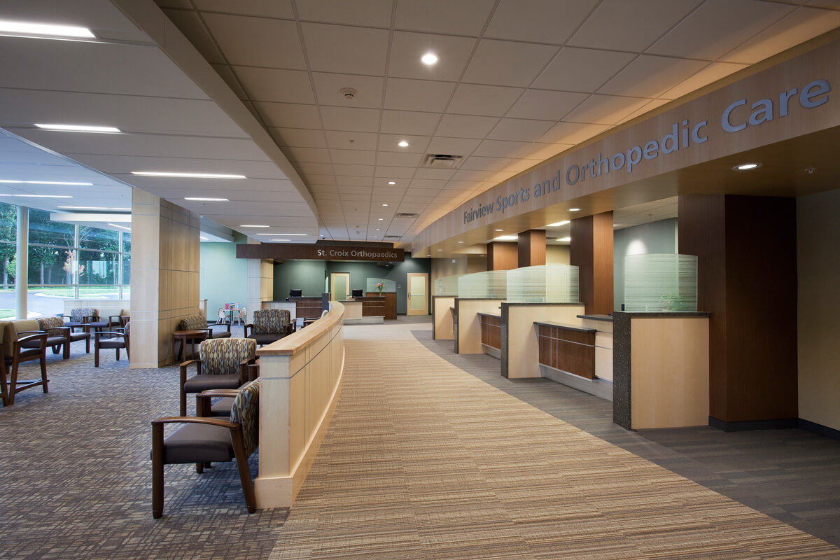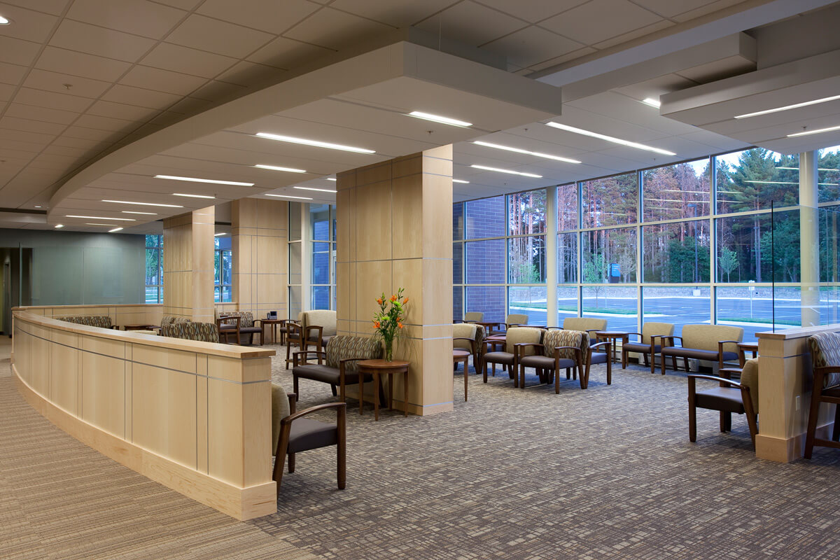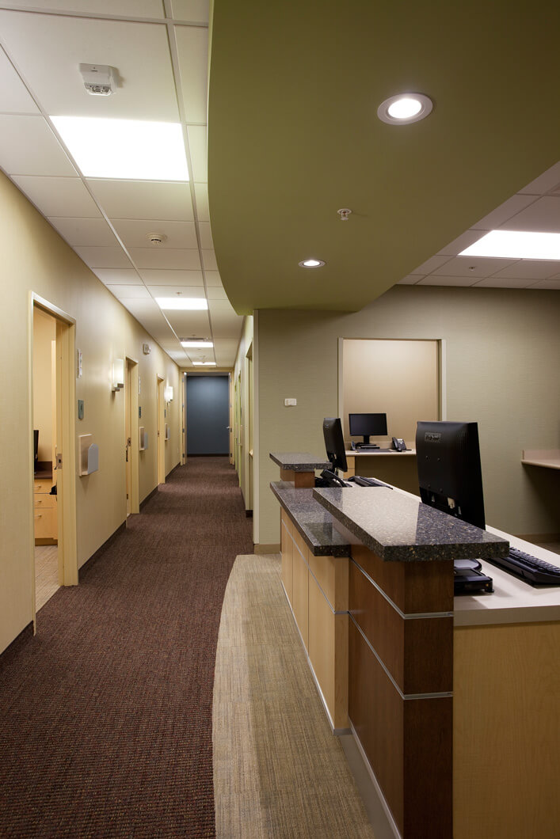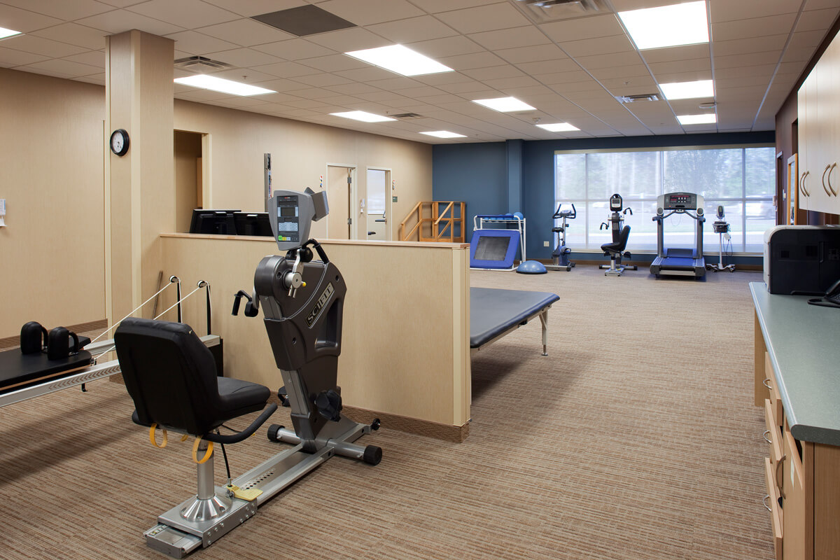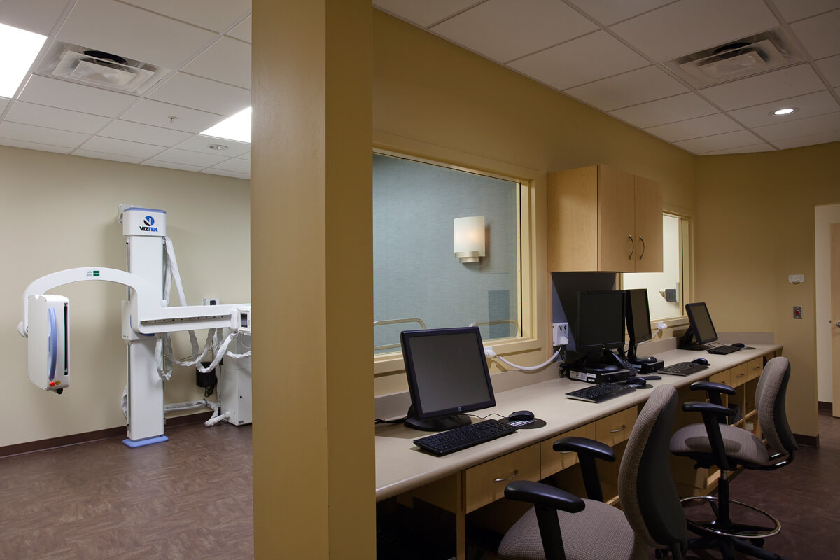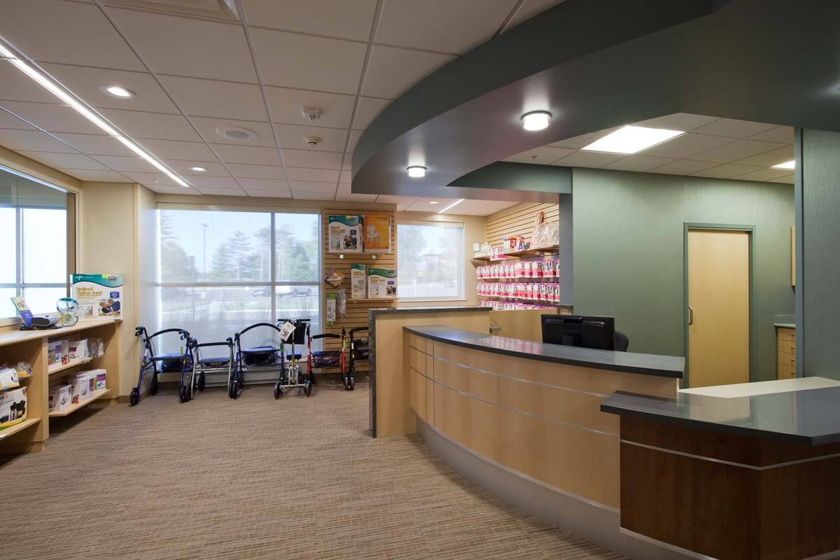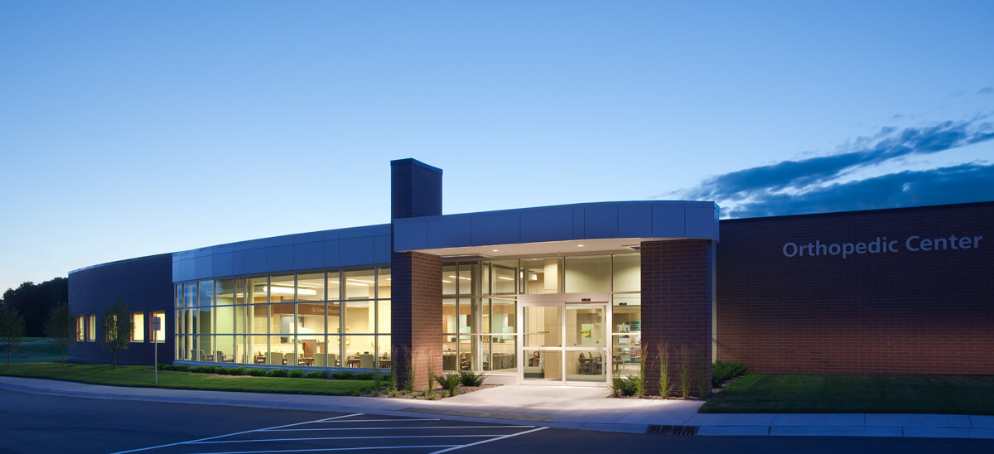Fairview Wyoming Orthopedic Specialty Center
Location
Wyoming, MN
SQ Footage
20,930 sq. ft.
Services
City Approval Process
Exterior Building Design
Programming
3D Modeling
Branding Strategies
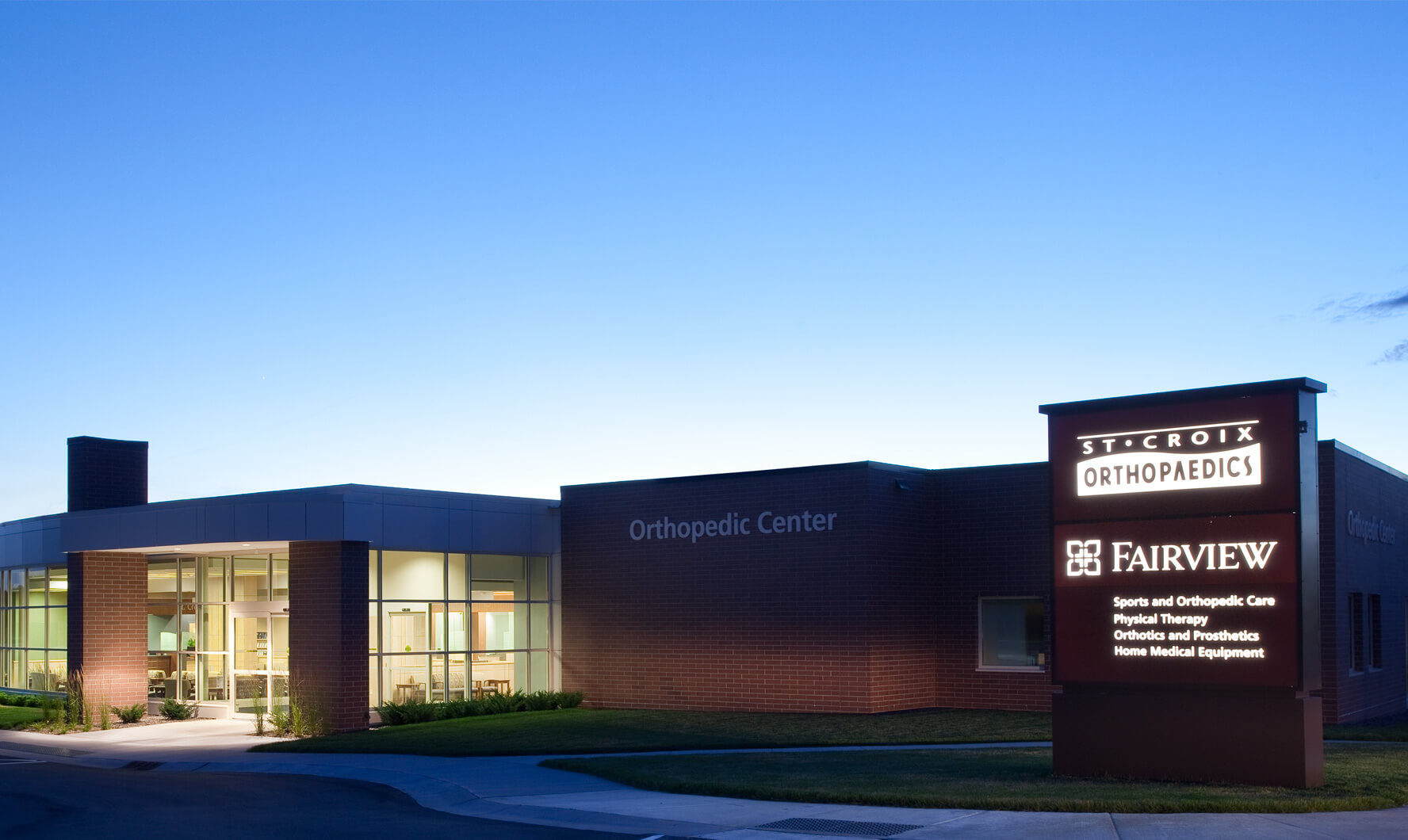
This building was designed to accommodate three individual orthopedic clinics with shared waiting and ancillary spaces. Fairview Health System partnered with St. Croix Orthopaedics to create a “one stop shop” designed to achieve maximum efficiency while providing quality care within a comfortable, healing environment.
Mohagen Hansen understands and knows healthcare. That is a key strength when it comes to making sure you have appropriate flow through the clinics as well as appropriate layout for functionality.![]()
Melanie Sullivan
CEO – East Metro for Twin Cities Orthopedics (formerly Chief Operating Officer, St. Croix Orthopedics, P.A.)















