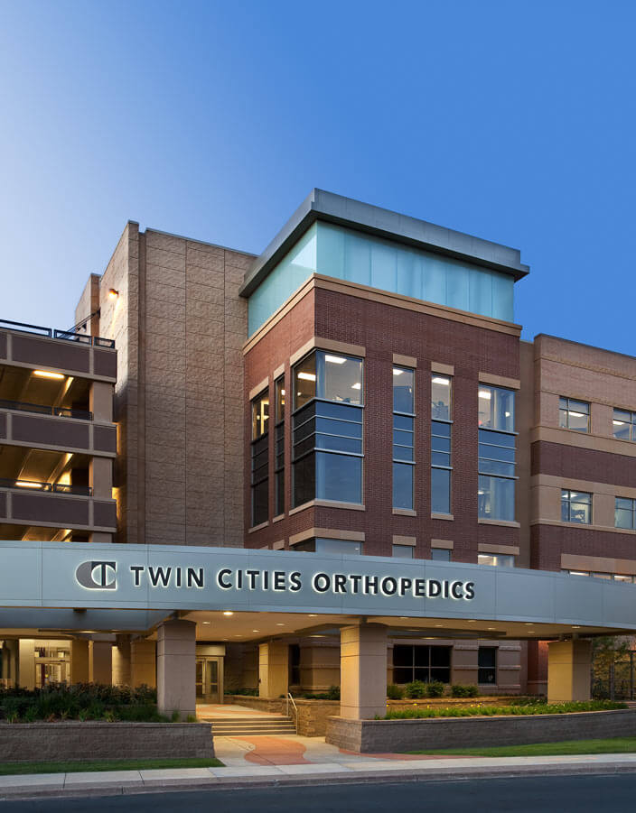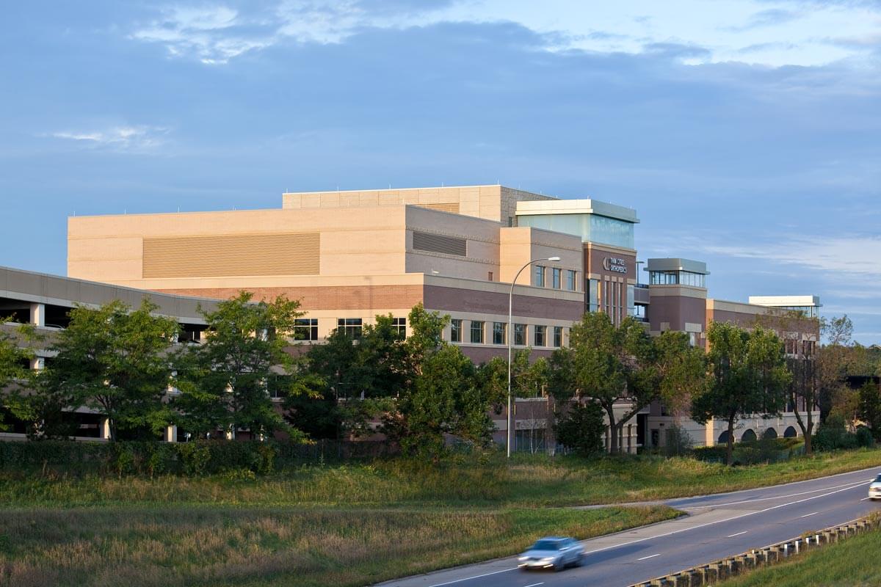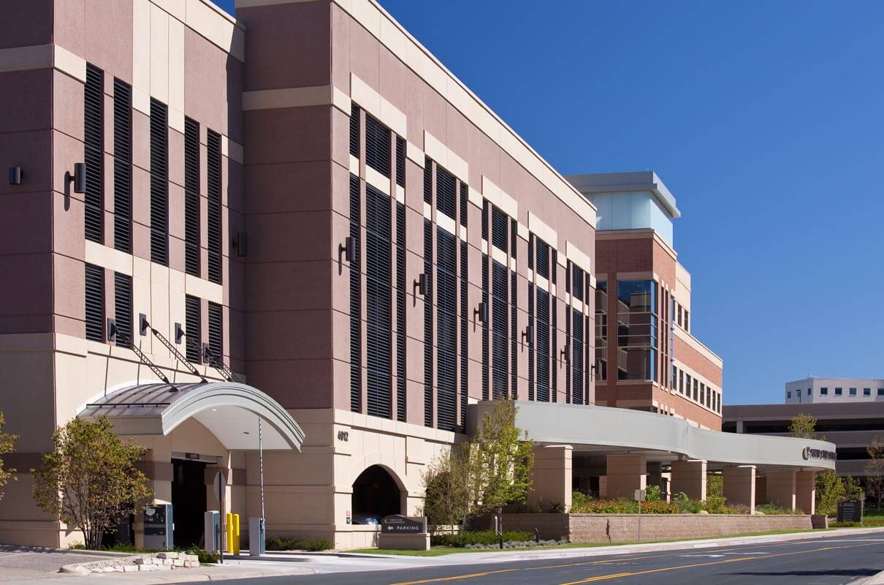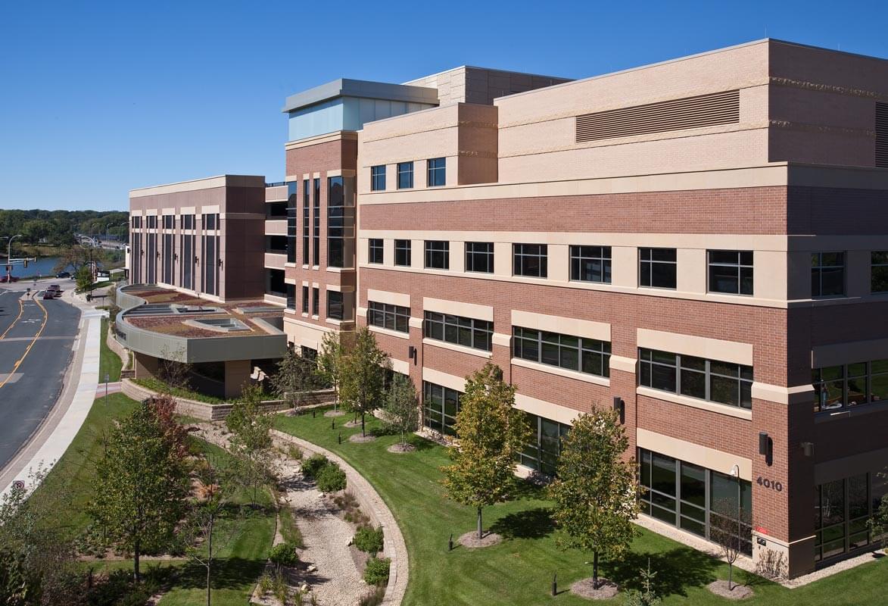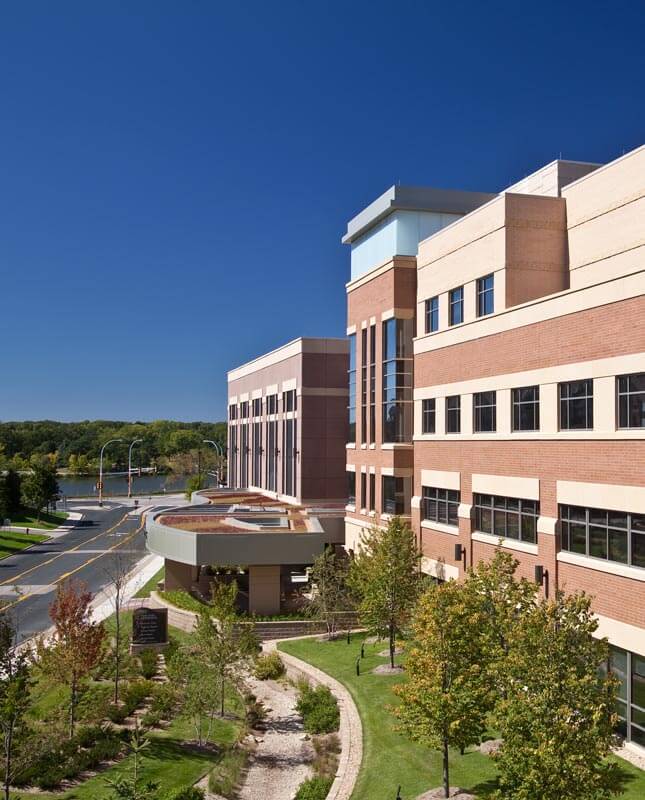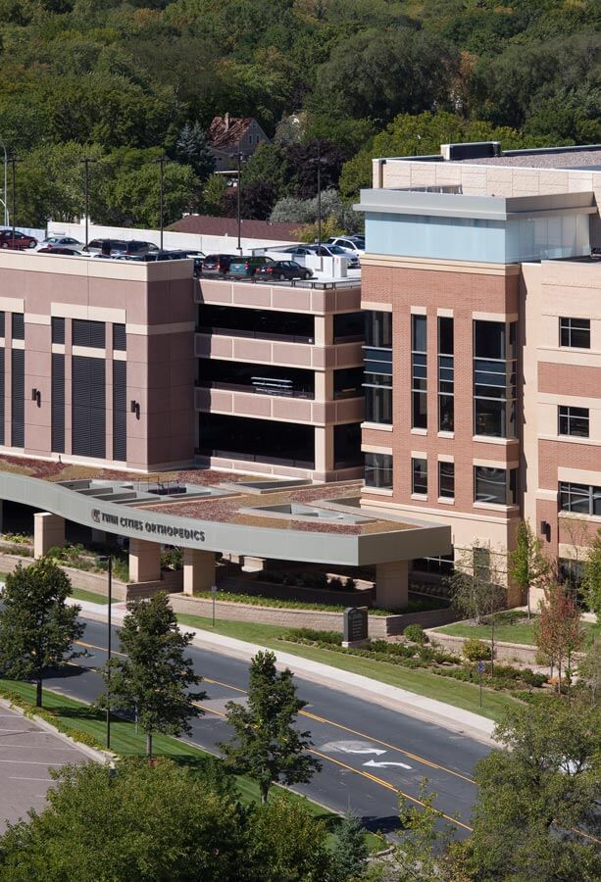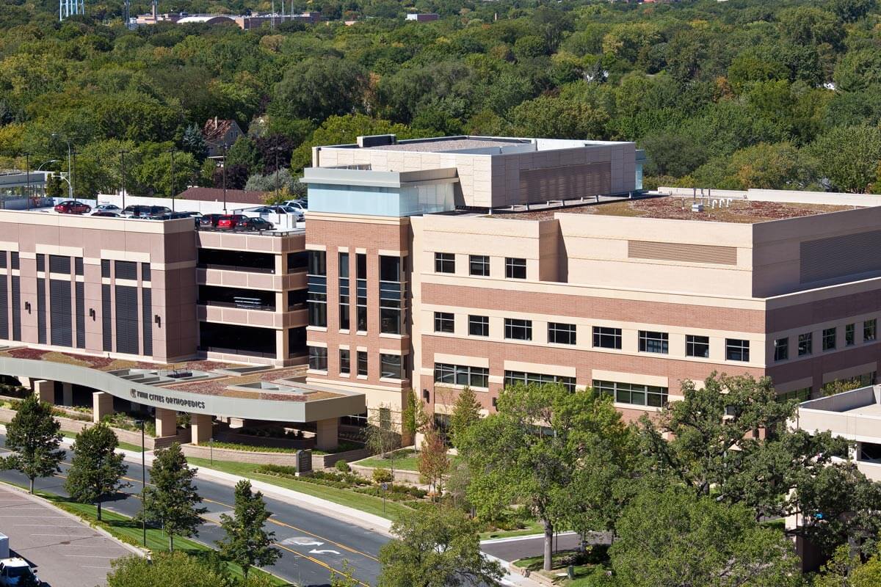Edina Crosstown Medical Specialty Center
Location
Edina, MN
SQ Footage
75,000 sq. ft building with a 270 car parking garage
Services
Extensive City Approval Process
Exterior Building Design
Interior Design / Architecture
3D Modeling
LEED Certification Process
Branding Strategies
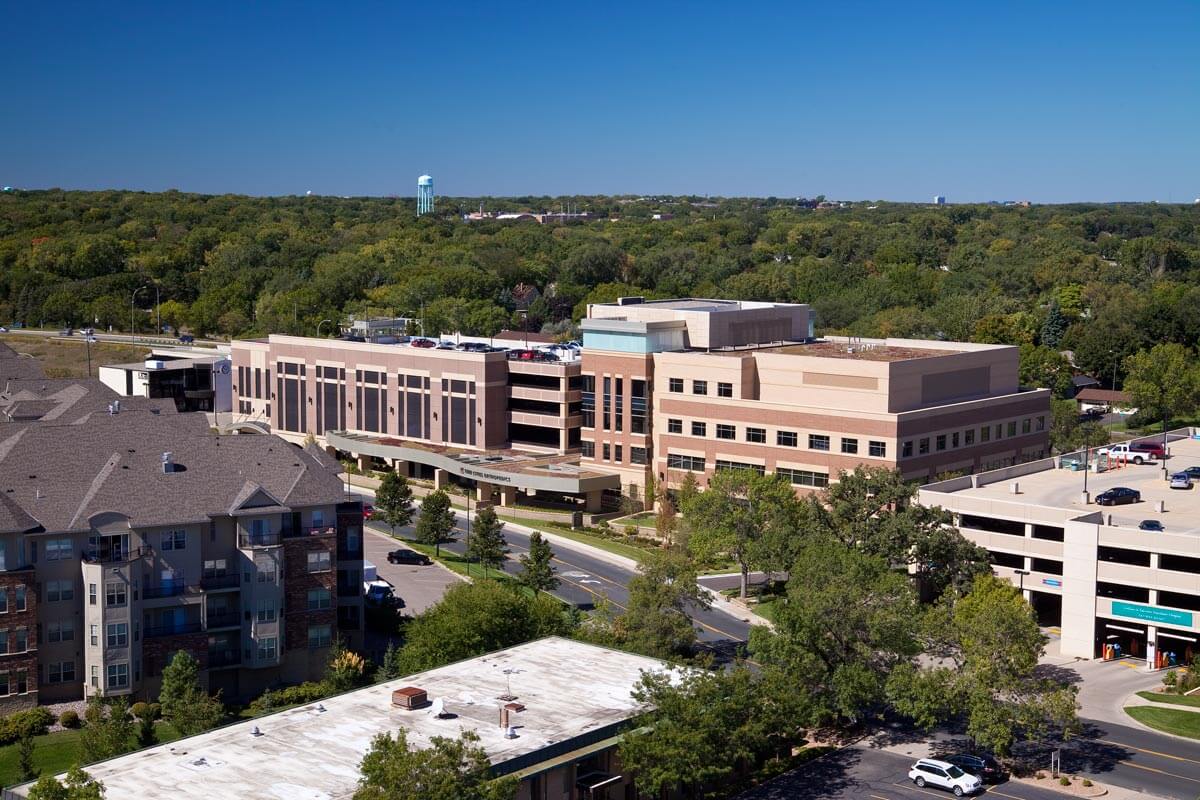
This building, which consists of the redevelopment of an existing commercial site, was developed for a large Orthopedic Specialty practice, Twin Cities Orthopedics, P.A.. The project required an extremely challenging City review process that included 13 variances, as well as the development of numerous building design concepts. This project received LEED Gold Certification for the building shell and core from the United States Green Building Council (USGBC). Sustainability initiatives developed included a green roof design, a high performance HVAC system and creative storm water management strategies maximize the unique site constraints.














