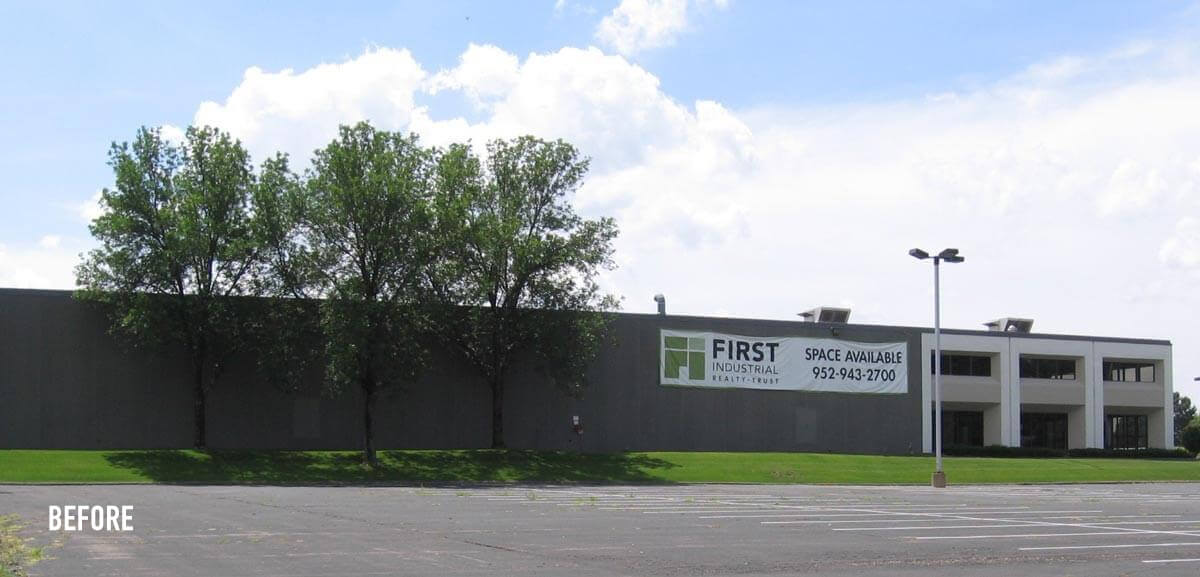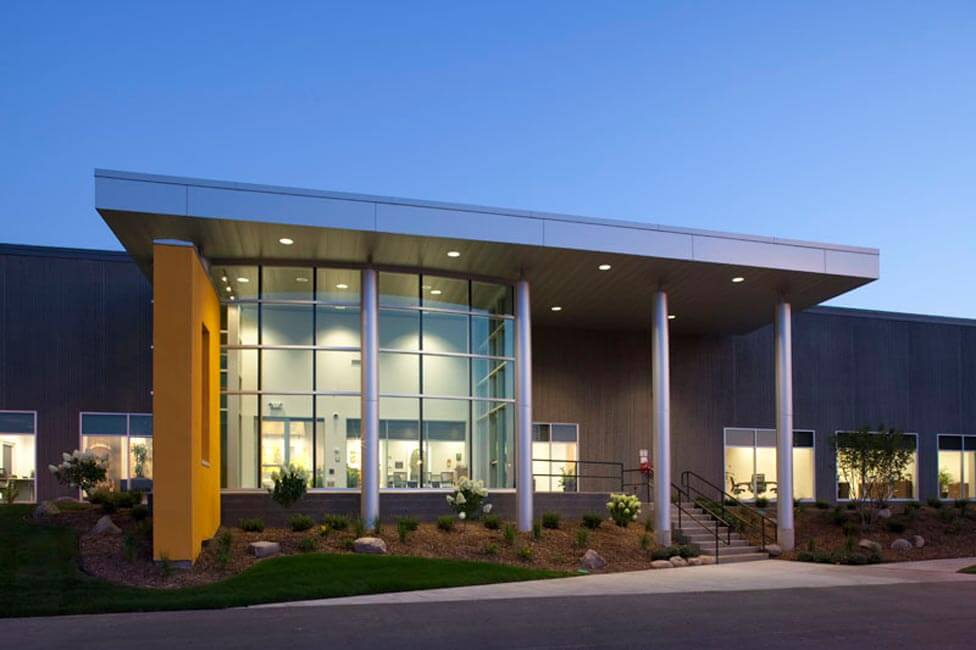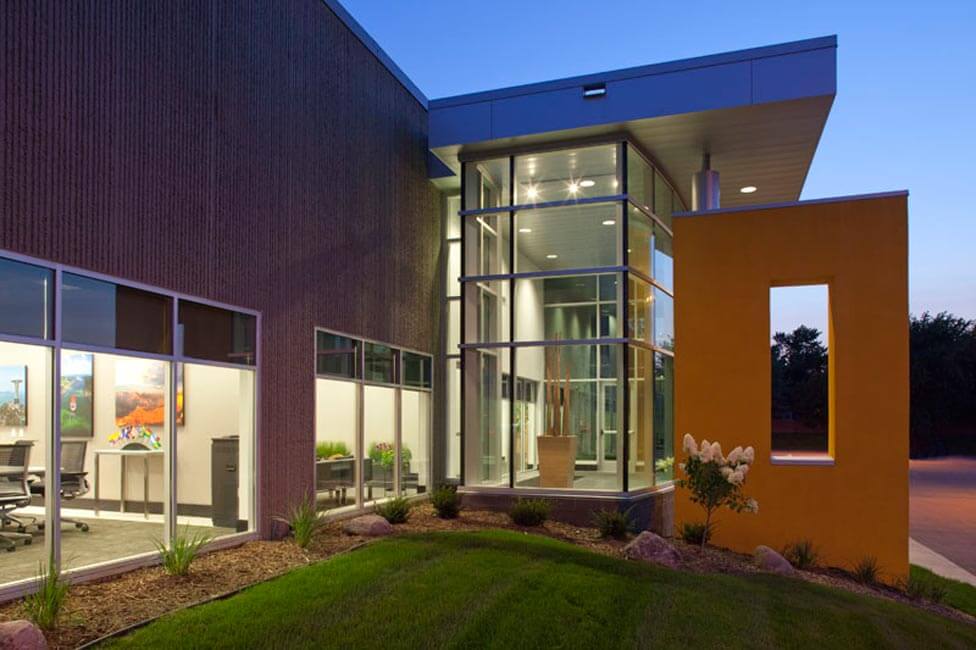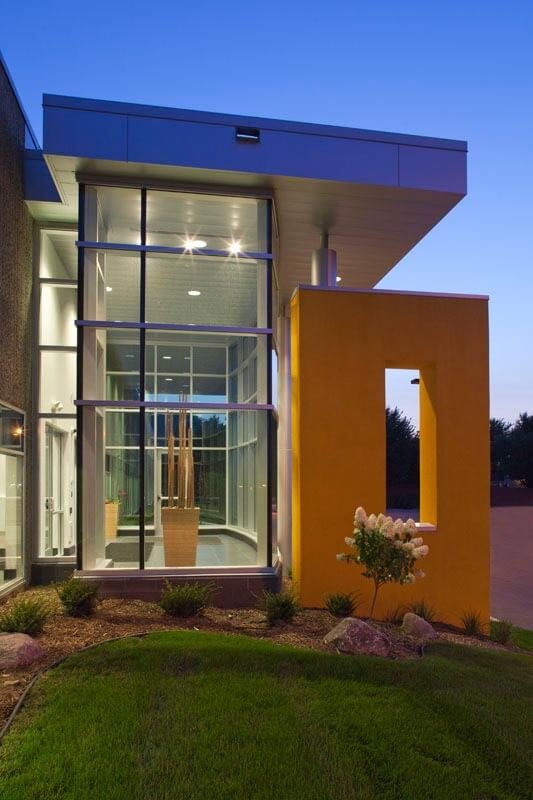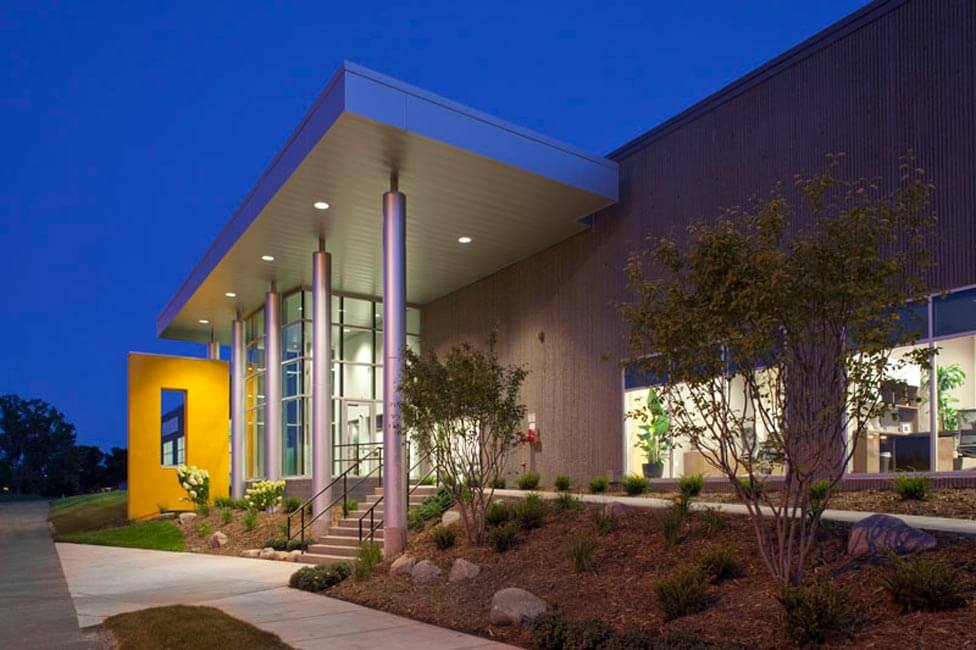Caterpillar
Location
Maple Grove, MN
SQ Footage
117,000 sq. ft.
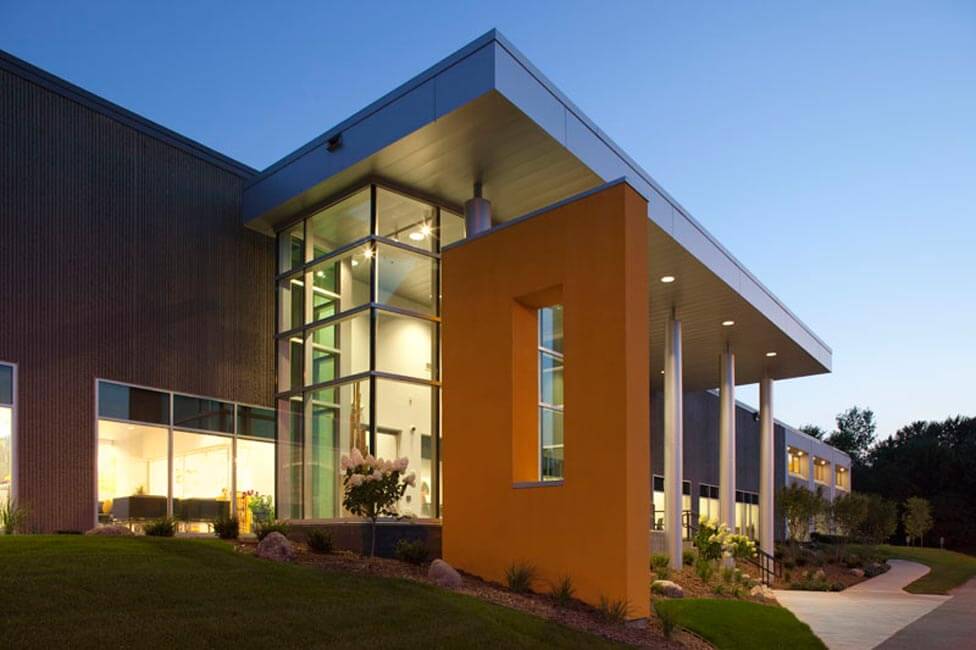
Along with a new prominent front entry and the addition of large windows along the front face of the building, architectural services included the design of a new vestibule/main entry to the building along with a new interior elevator to serve a non-ADA accessible mezzanine.
The addition of large floor to ceiling windows along the face of the building added an abundance of natural light to the office and showroom space while creating interest and breaking up the long precast panel wall.














