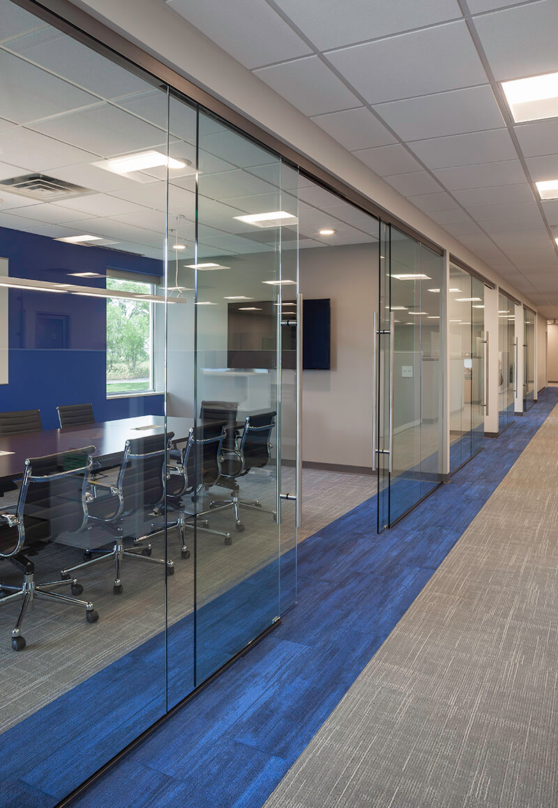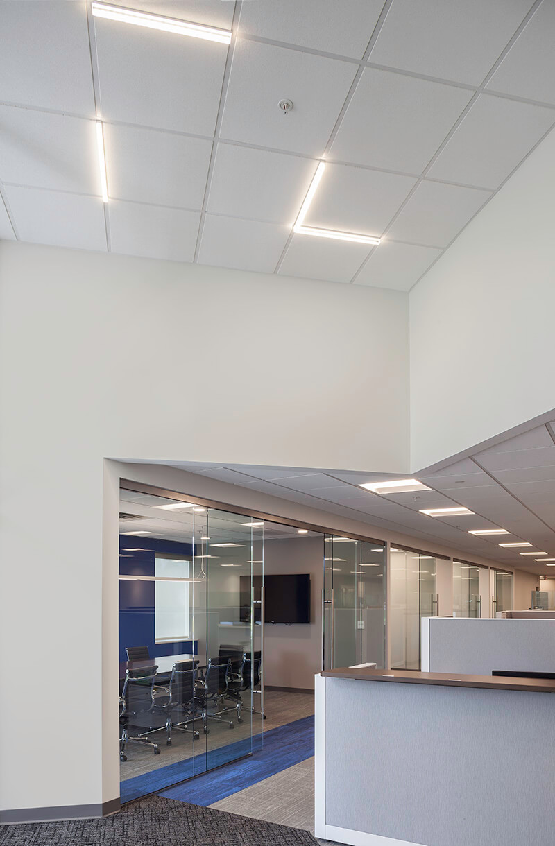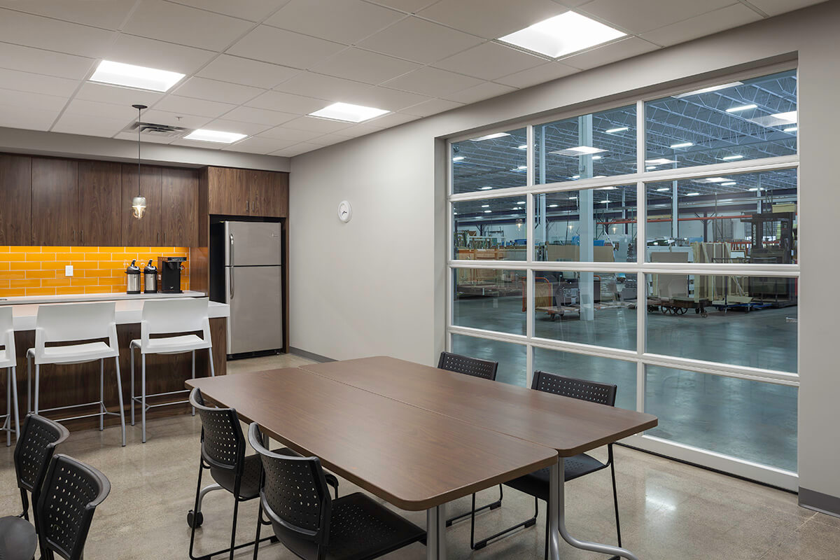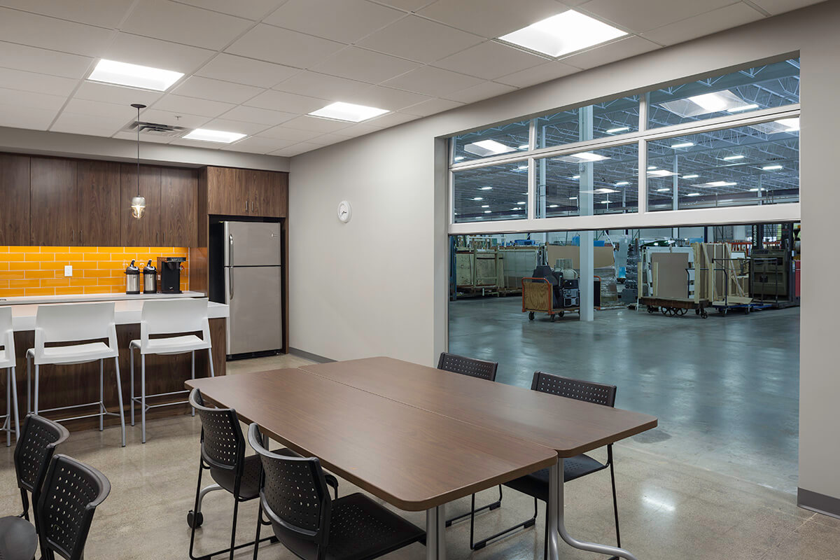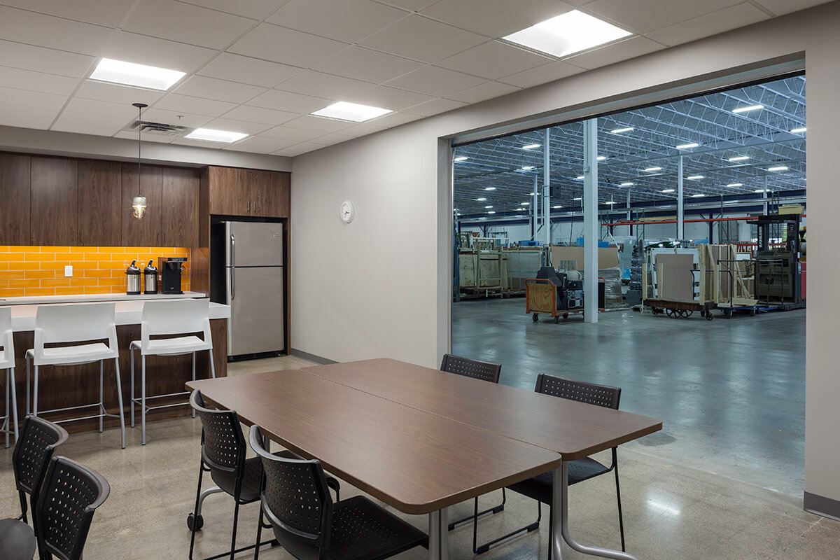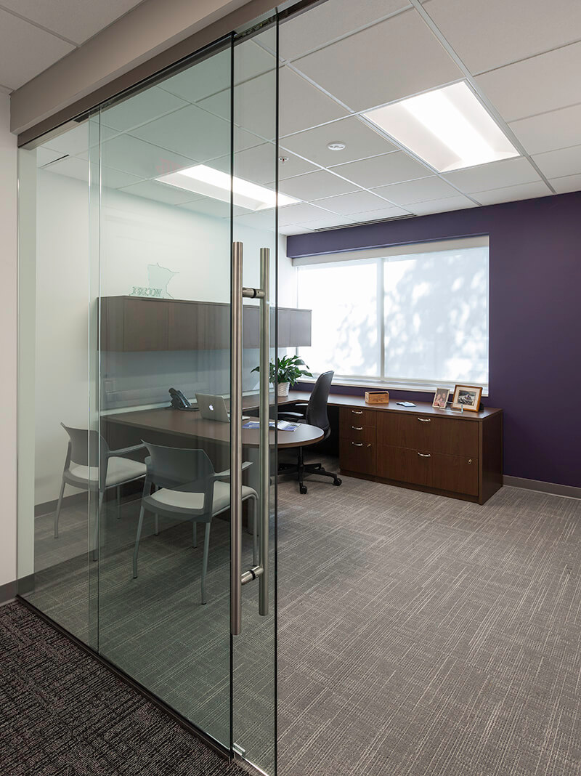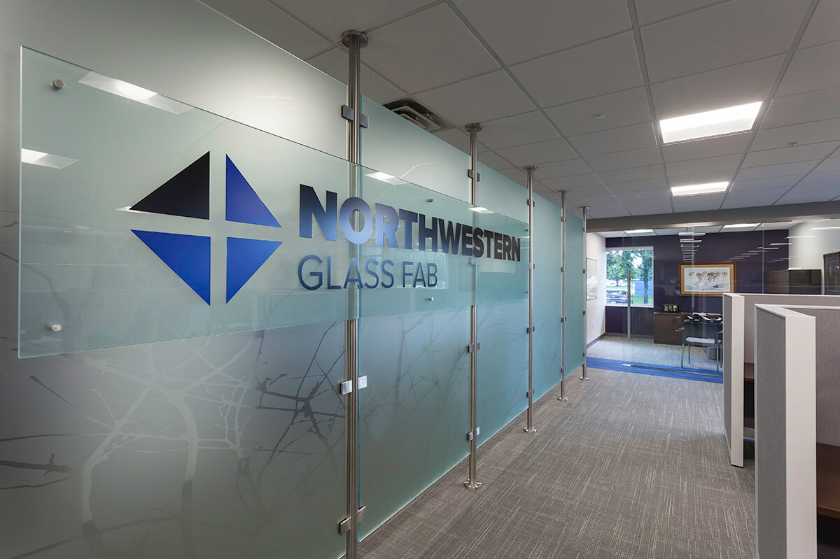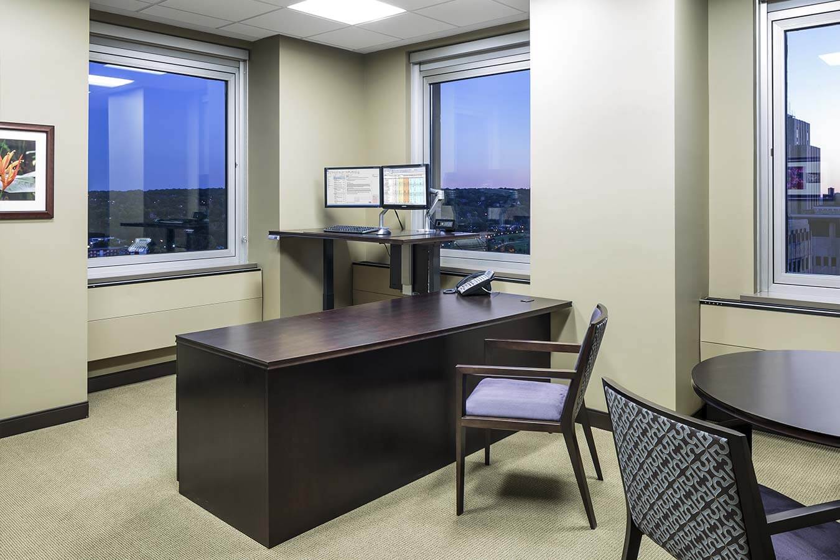
Mohagen Hansen designed the remodeled office area with the goal of producing maximum efficiency, while creating a connection between the office space and the warehouse. The abundant use of glass throughout the interior was a great way to highlight Brin’s product, therefore creating a showroom of sorts for potential customers and visitors. The glass paired with the cool, blue tones, enhances the aesthetics of the environment, while creating the feeling of space and flexibility in the office.
We are thrilled with the entire project – from space layout through design and implementation. The design concepts were original and on point and captured the essence of our firm. The entire team displayed the utmost level of professionalism, teamwork, service and integrity, all while maintaining a fun environment and completing the project on time and on budget.![]()
Collyn Iblings
Assistant Vice President














